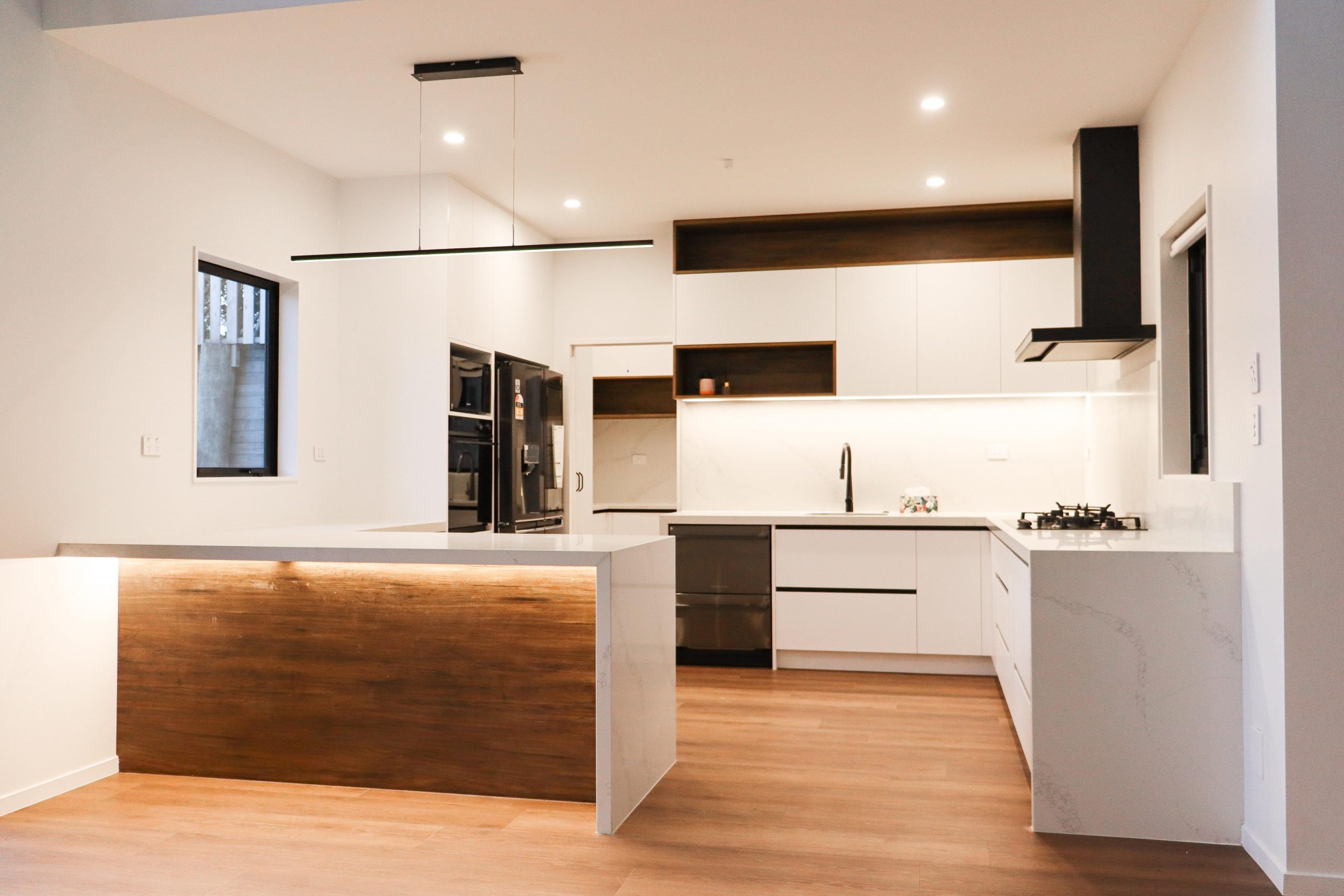
Year of Completion: 2020
Project Scope: Kitchen, scullery, bar area, vanities, laundry, poojah room, wardrobes, sliding doors, office storage, linen.
To keep the kitchen looking bright and spacious, we used primarily white for the panels and accented decorative areas with Aged Walnut. Not an inch of space was left to waste as we incorporated essential functions into the cabinets.
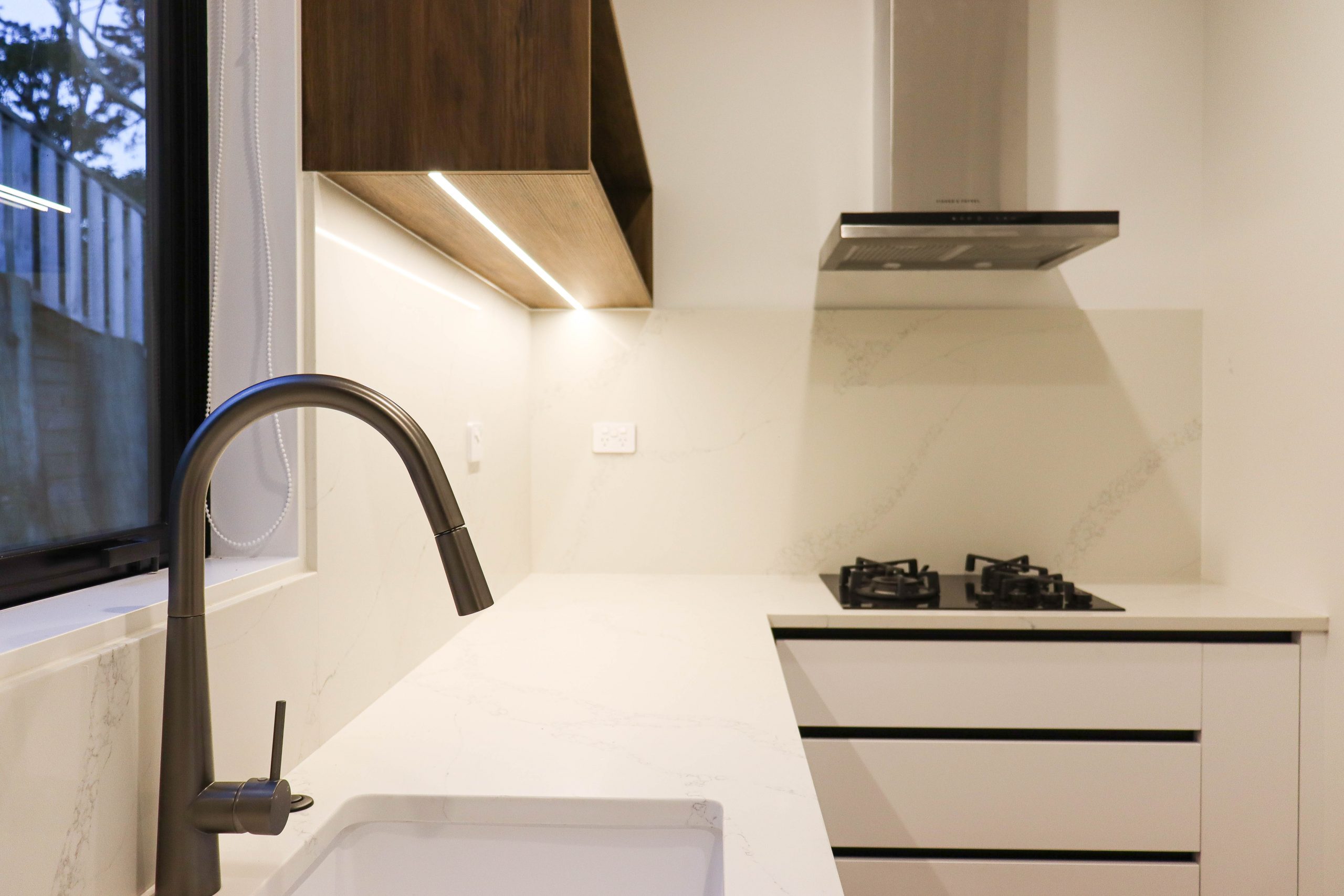
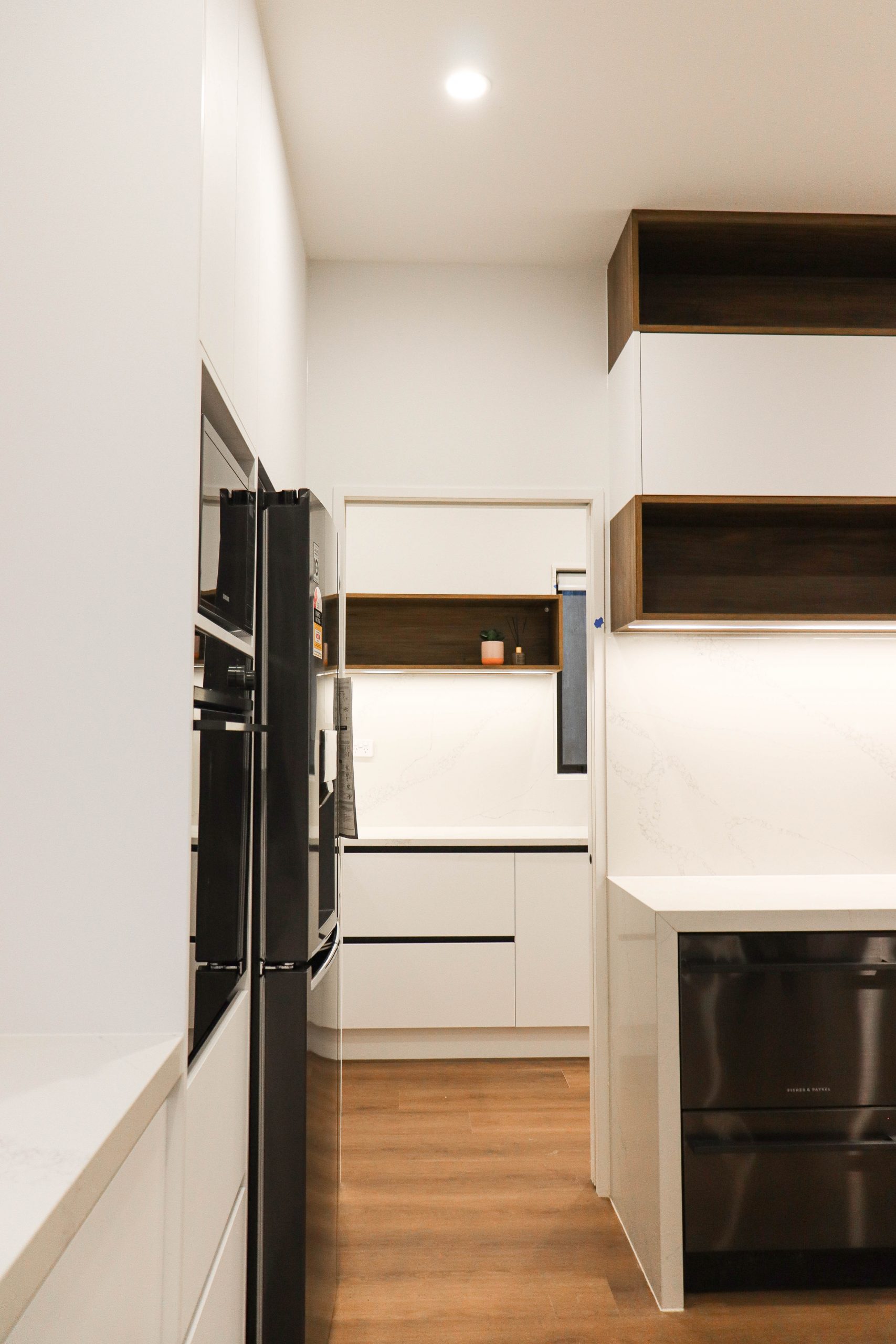
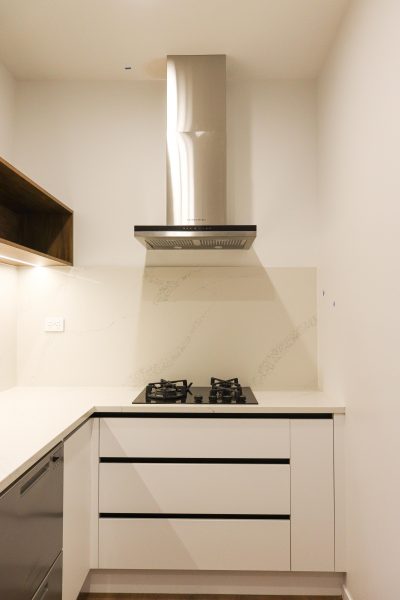
The kitchen features a 50mm thick benchtop with a waterfall.
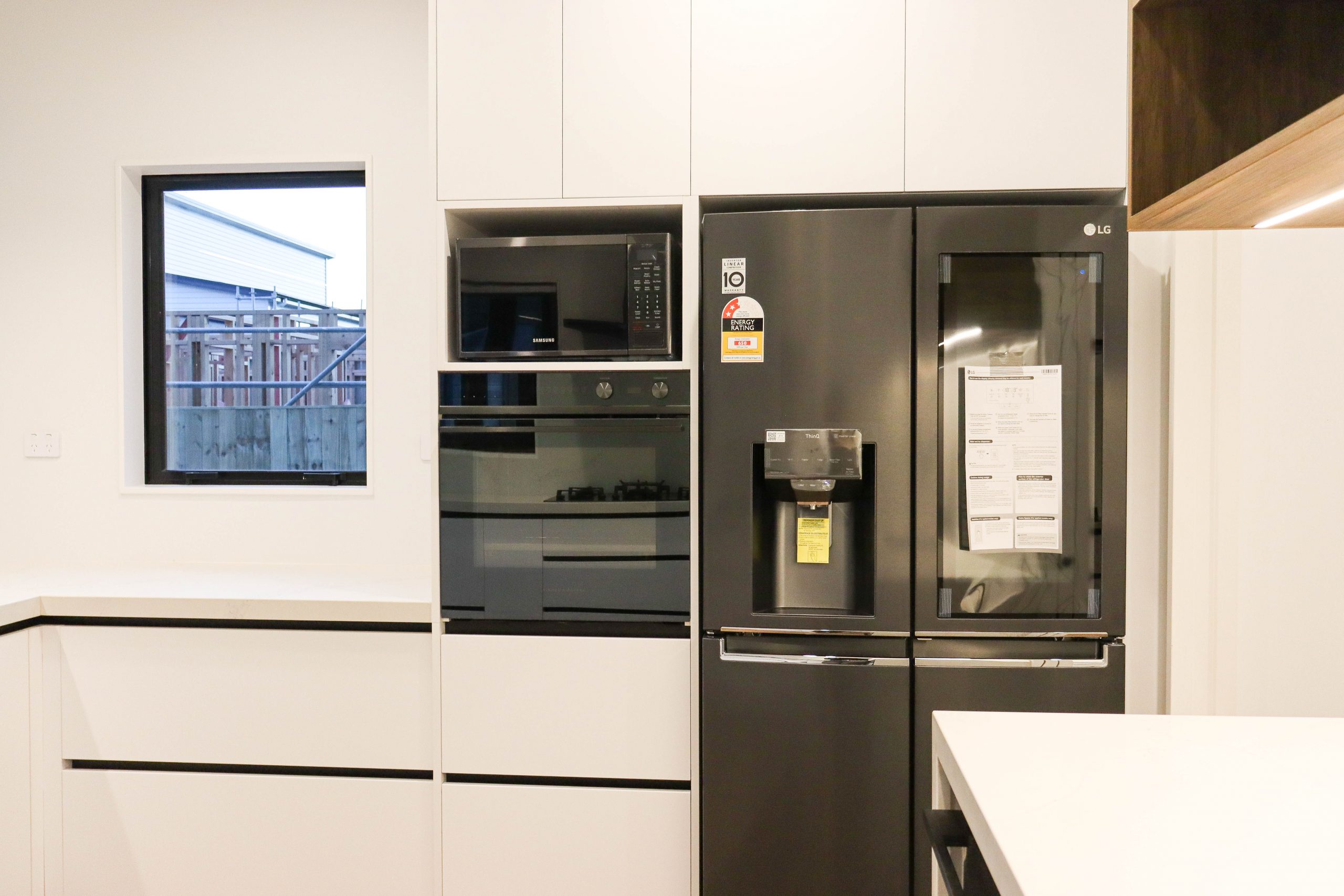
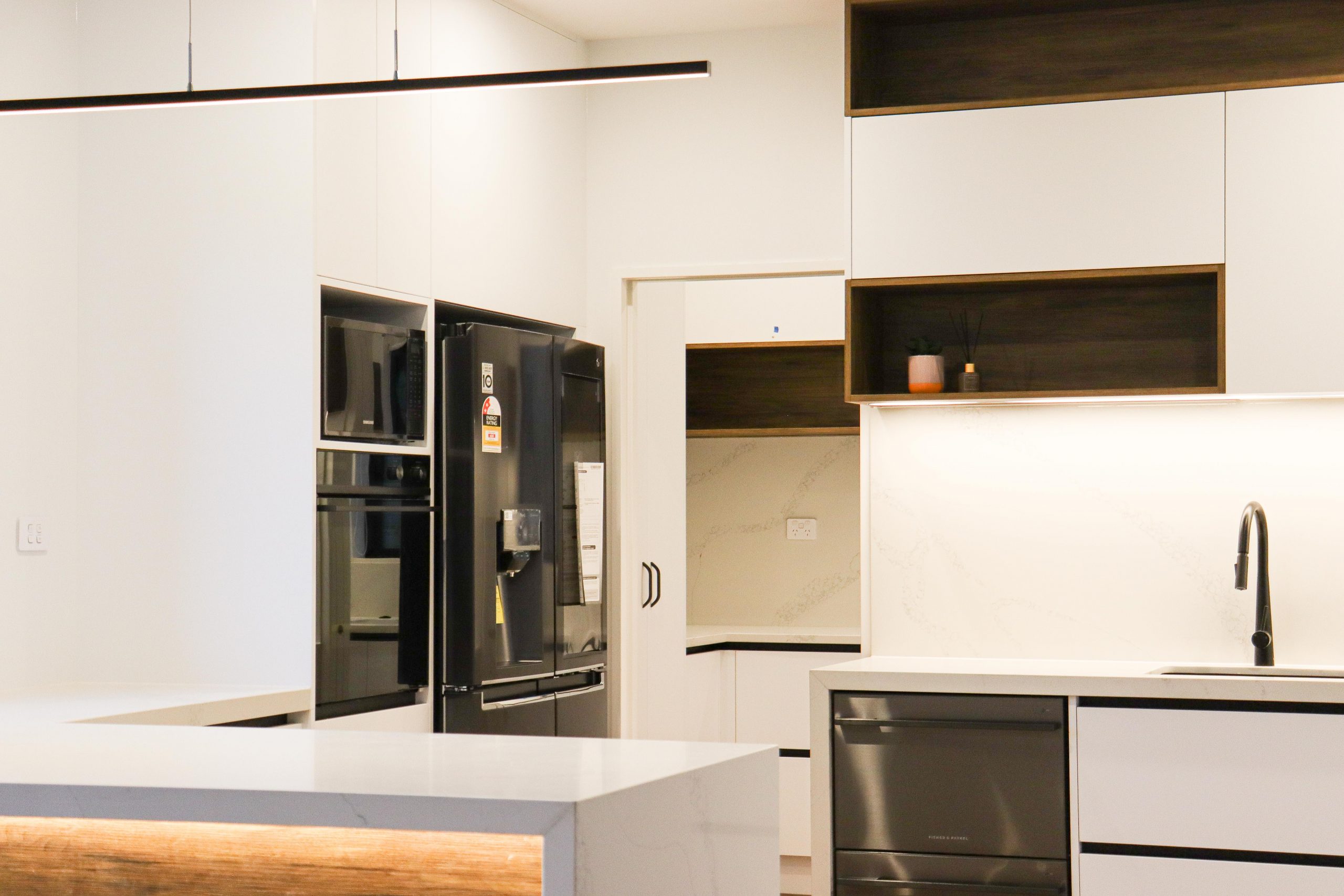

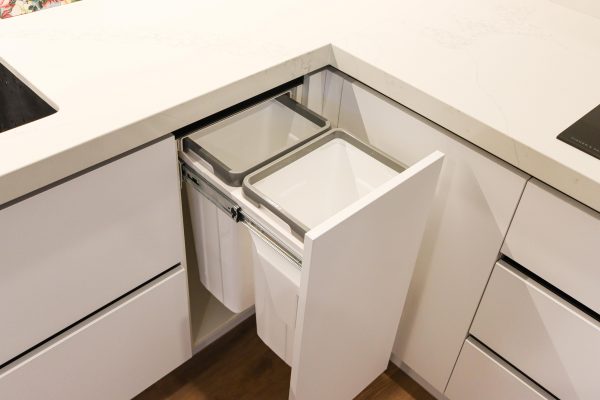
A closer look at the pull-out bins and oil trays.

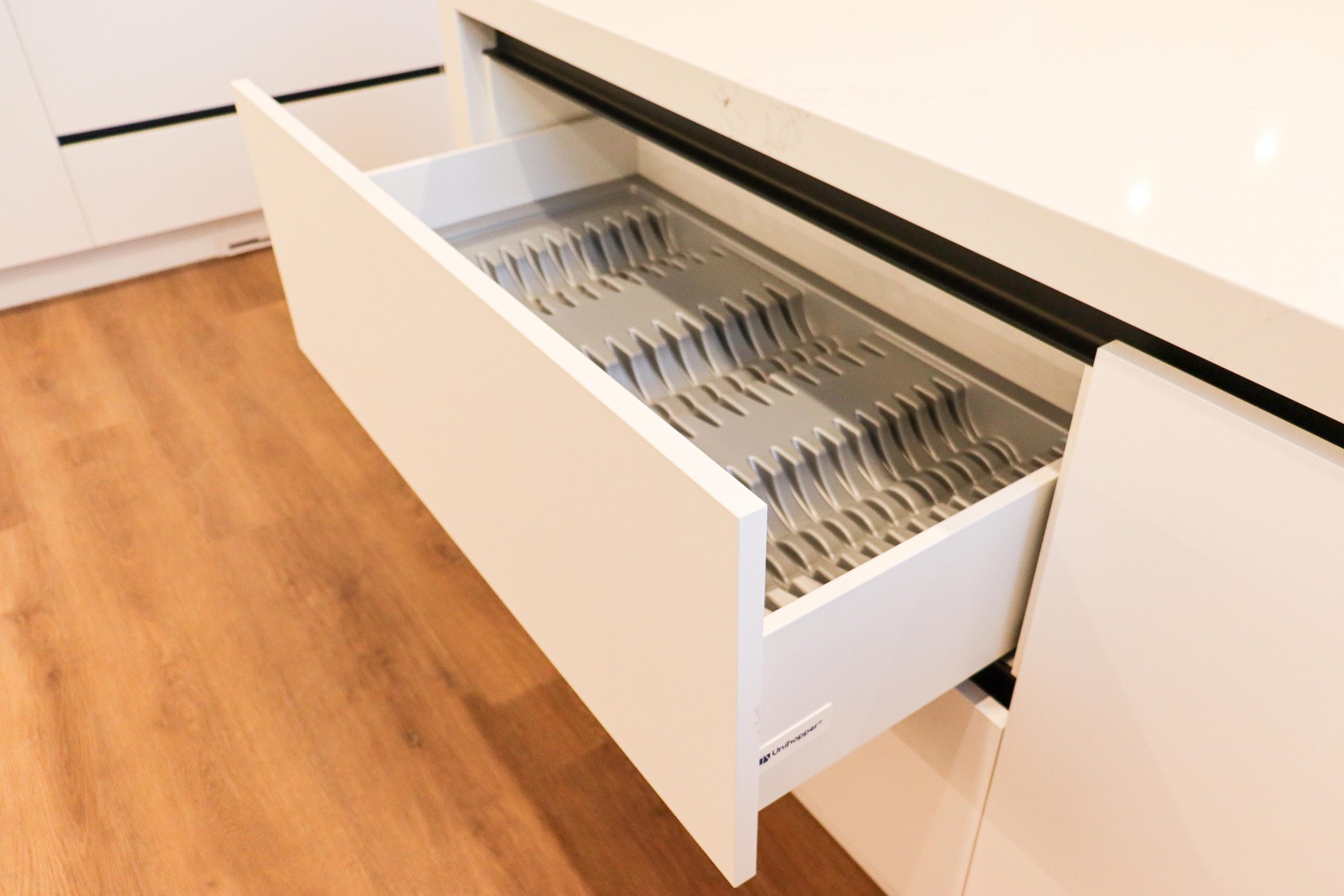
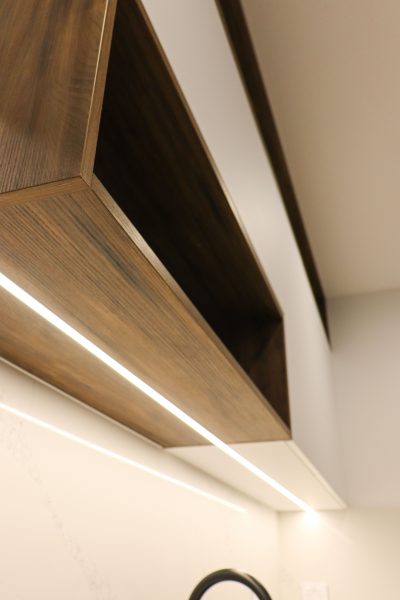
A closer look at the plate inserts and corner swing trays.

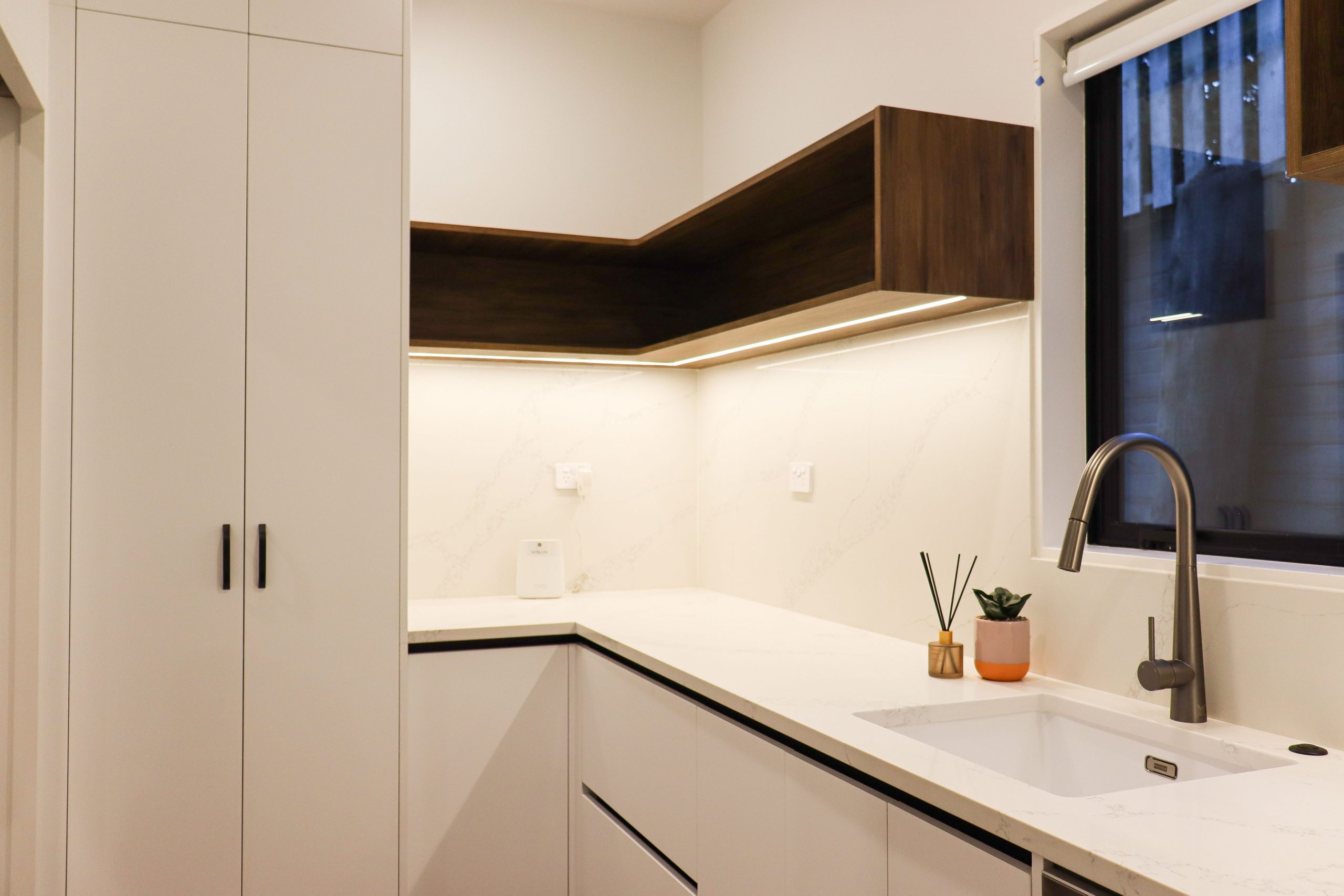
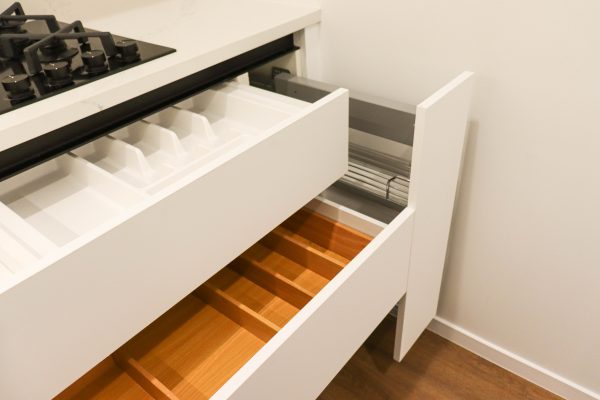
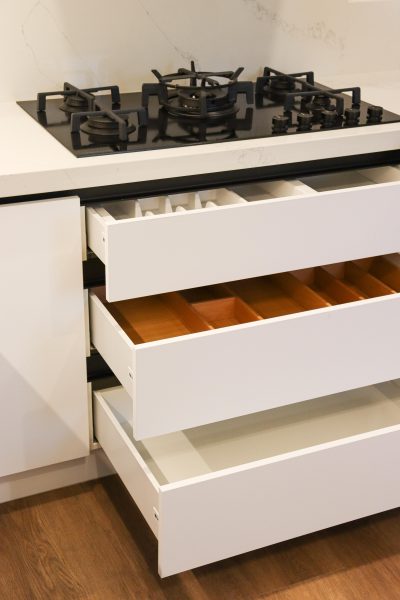
We opened up the corner cabinet space in the kitchen by using Sage doors roller doors, creating a versatile nook for small appliances that can be hidden away when not in use.
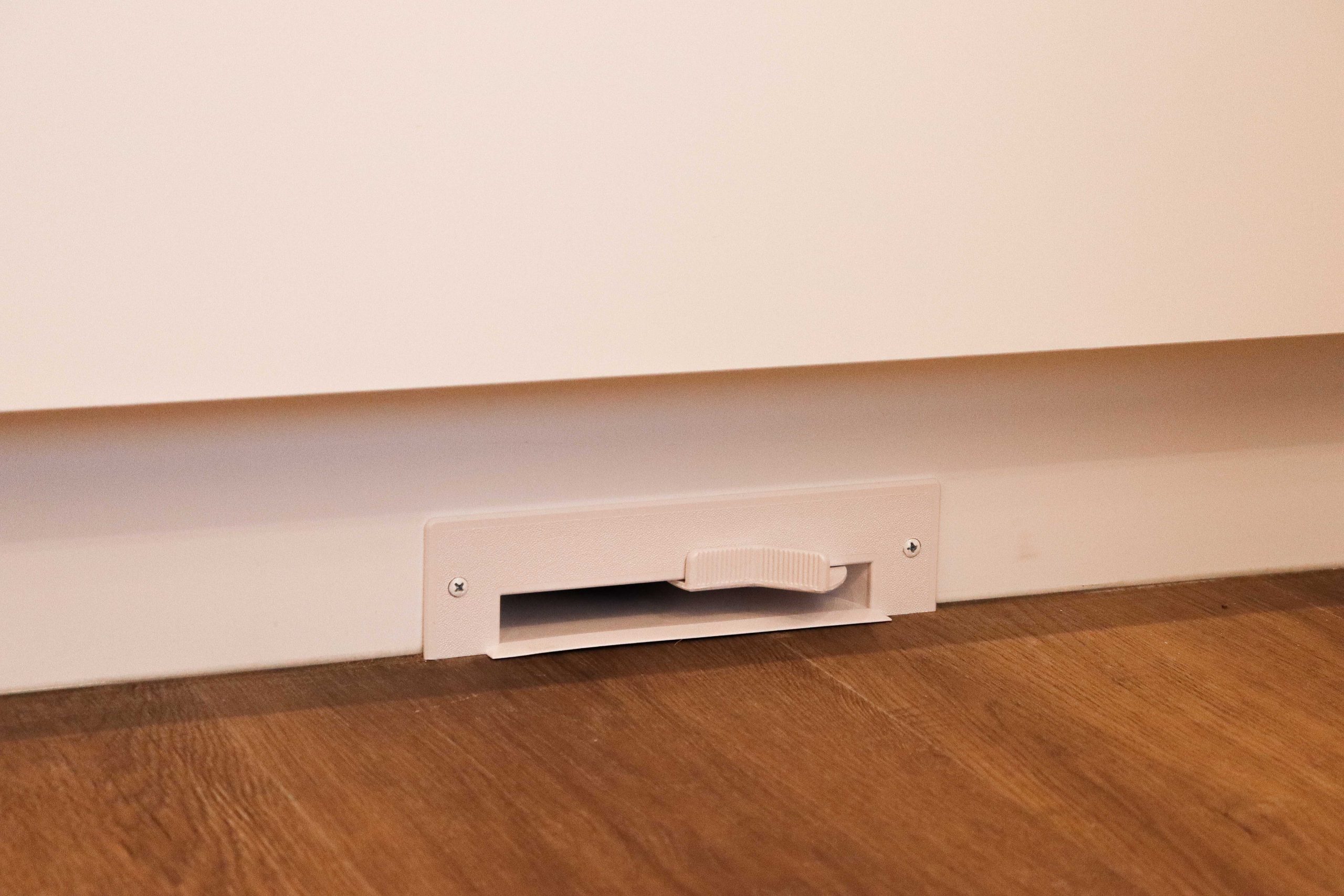
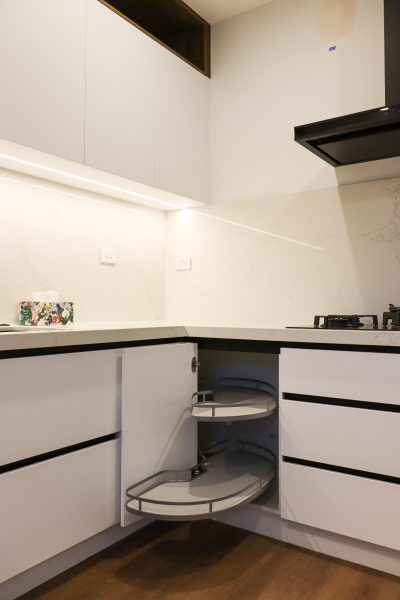
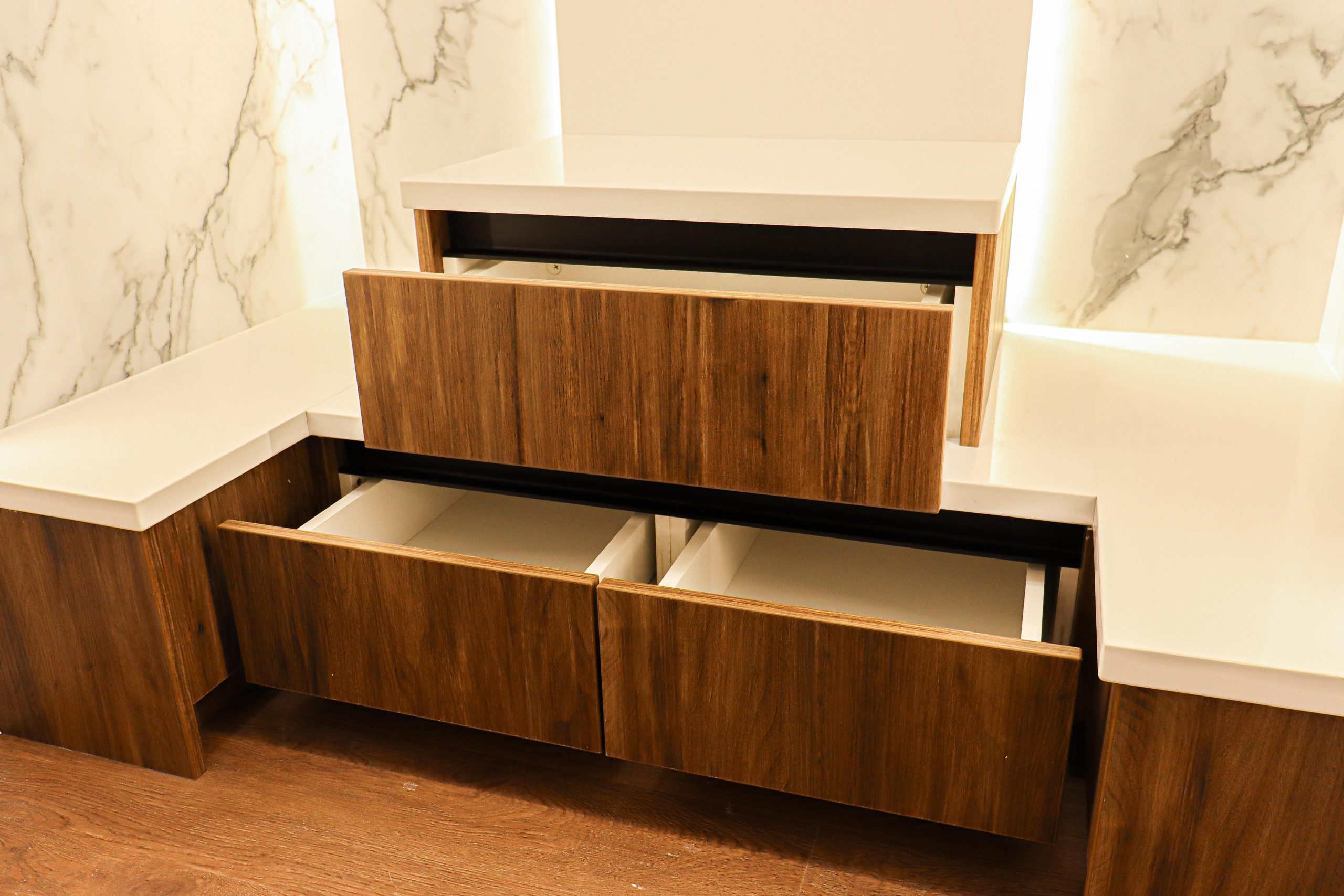
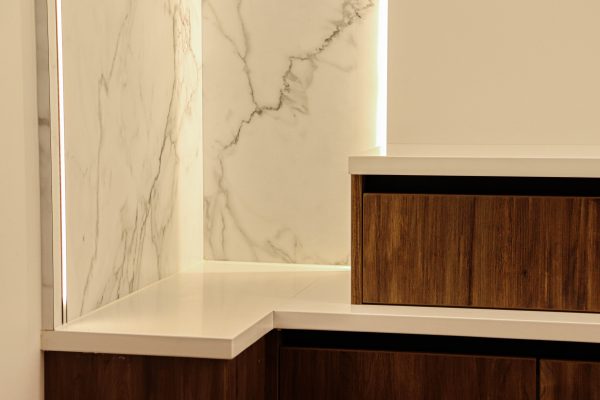
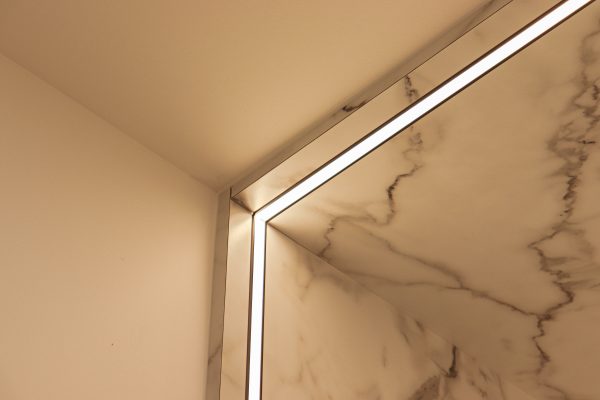
The extra tall panels and multiple layering of lighting effects brought a challenge to this Poojah room cabinet, but we enjoyed solving this with a solution that looked both stunning and had its necessary functions.
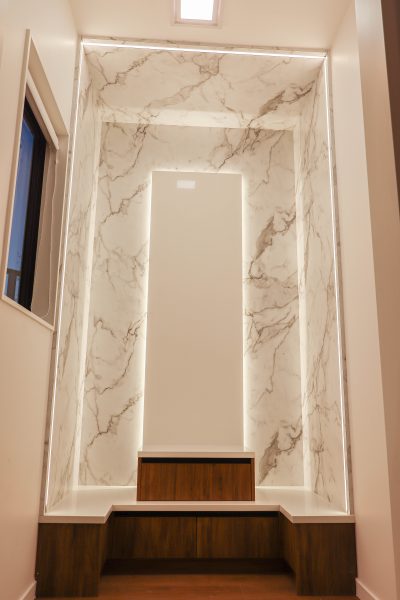
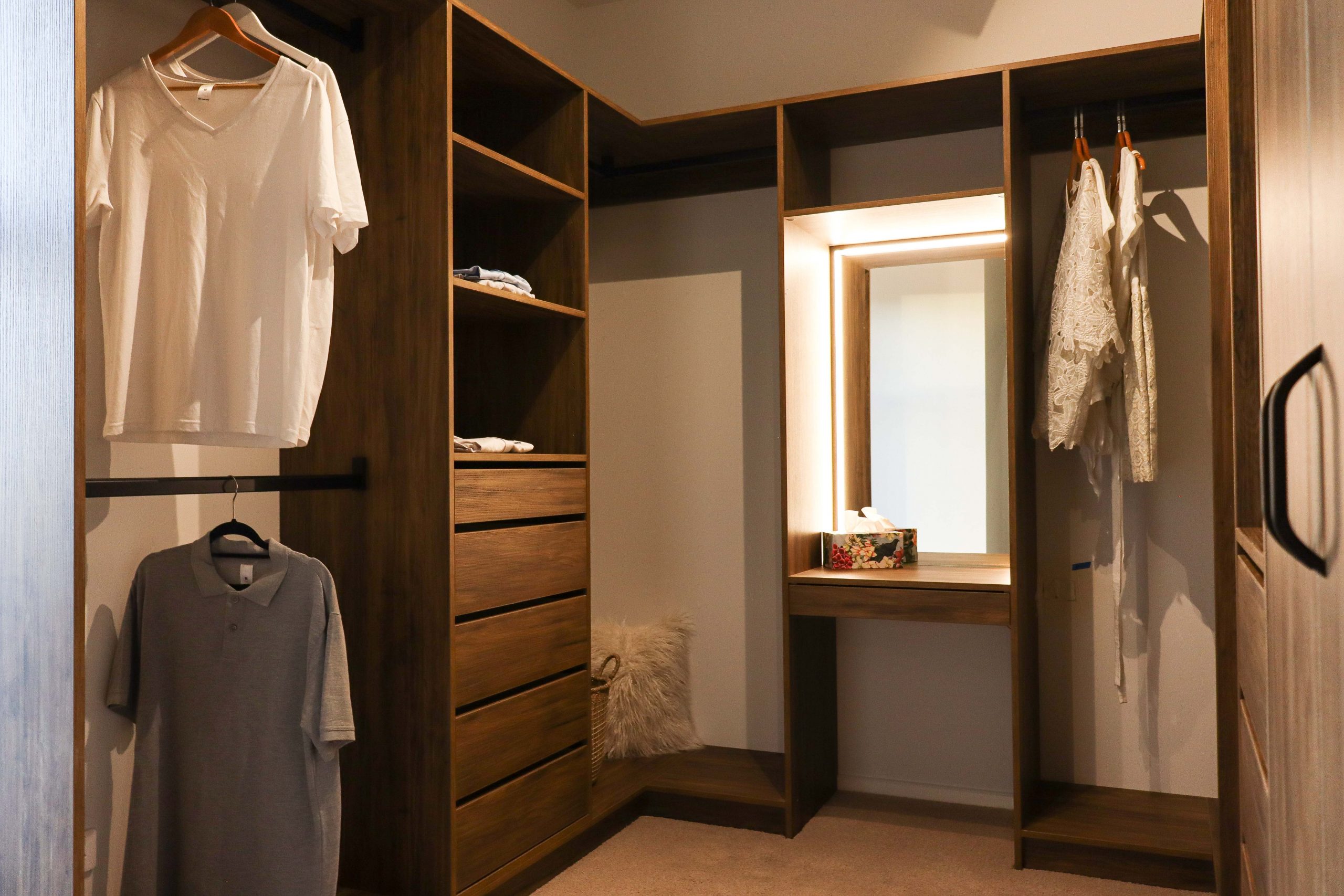
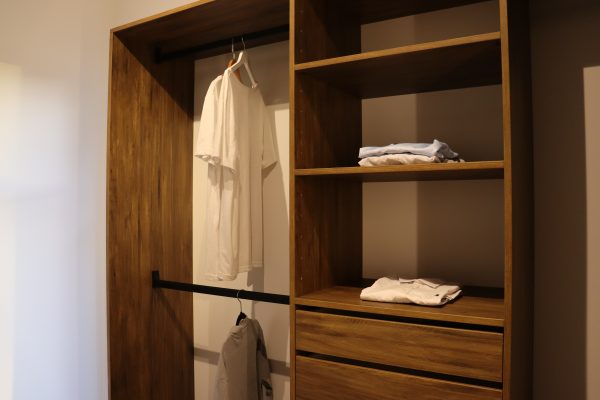
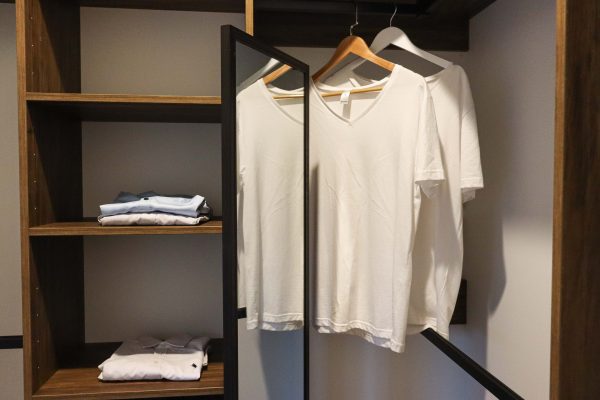
For the wardrobes, we used aged walnut to create a dark and grounded feel to the space.
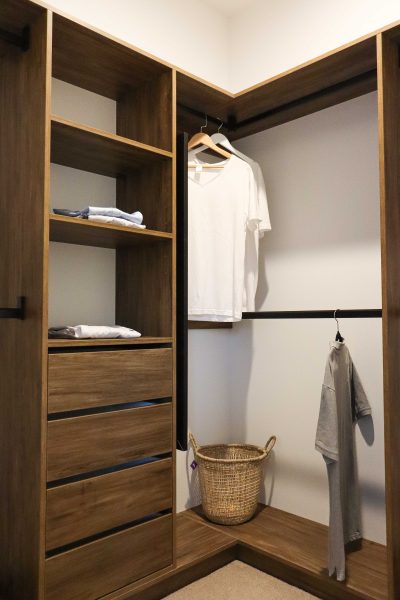
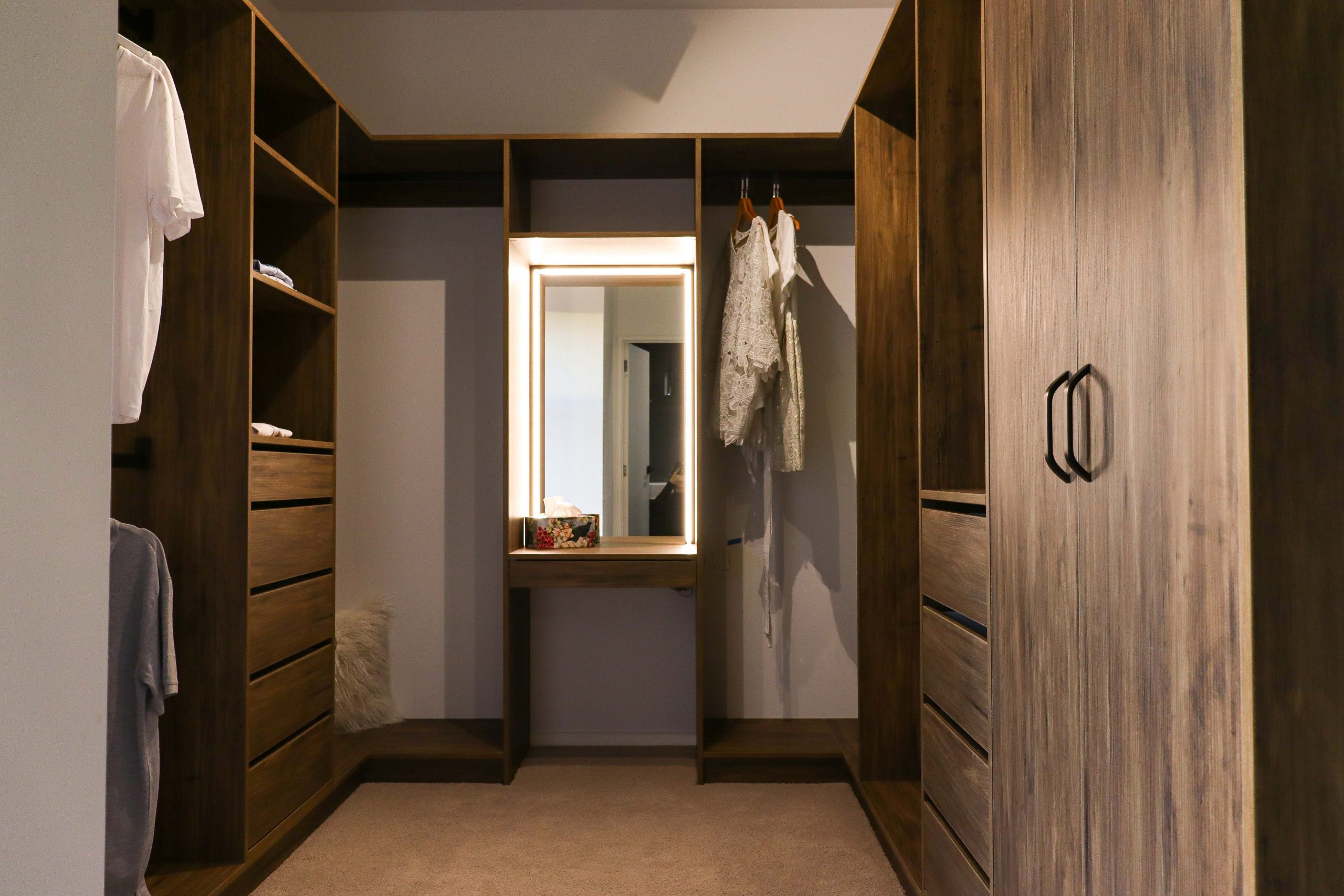
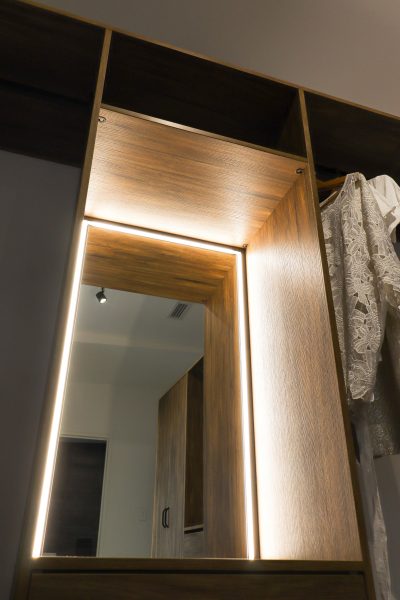
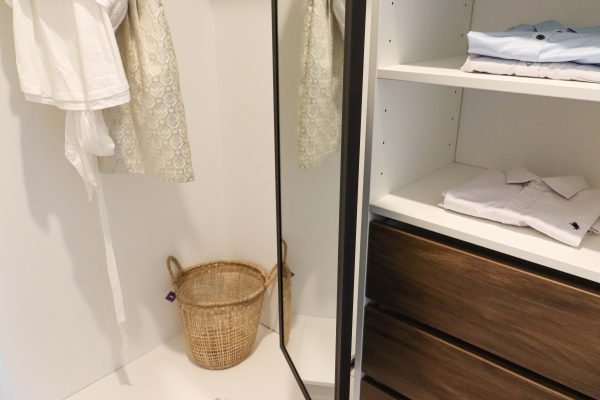
The master walk-in wardrobe had an embedded powder table with a pull-out accessory drawer, and space distributed evenly for two people to use.
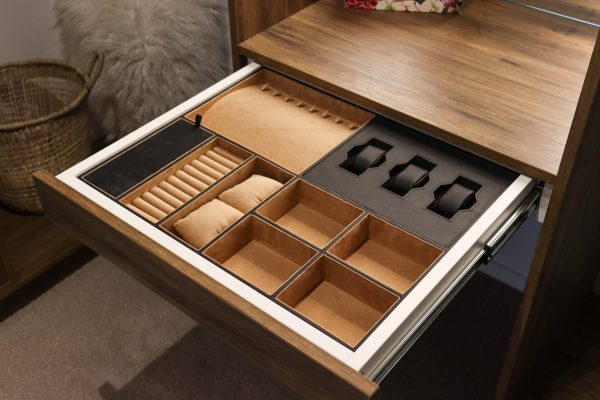
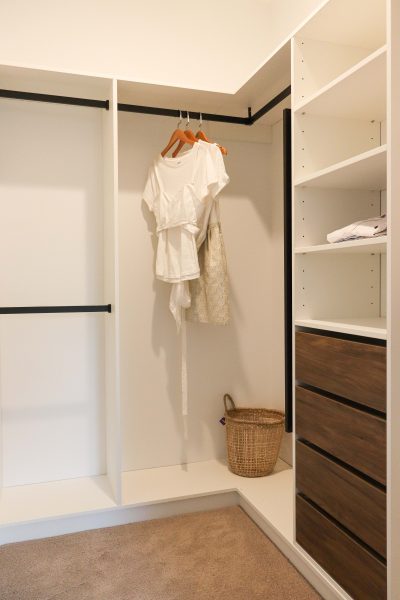
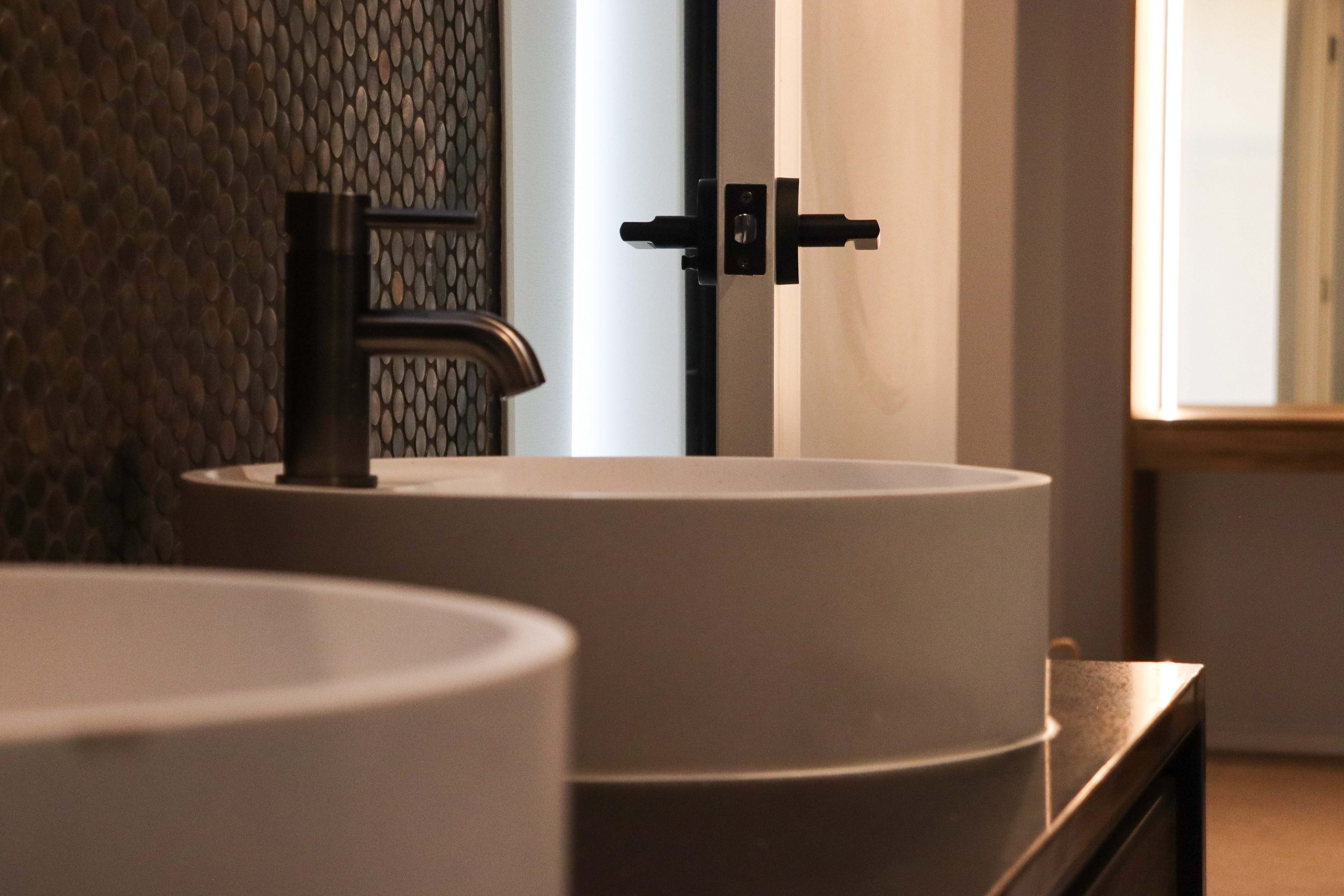
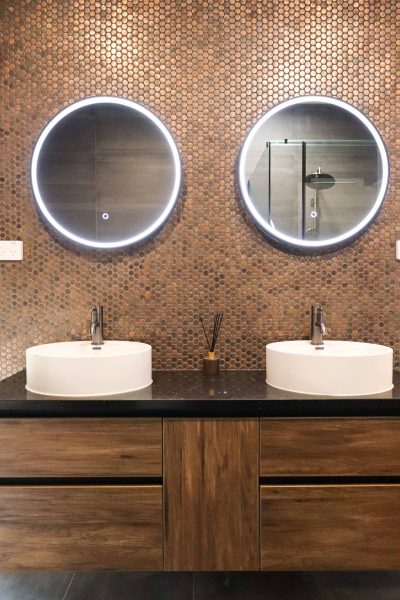
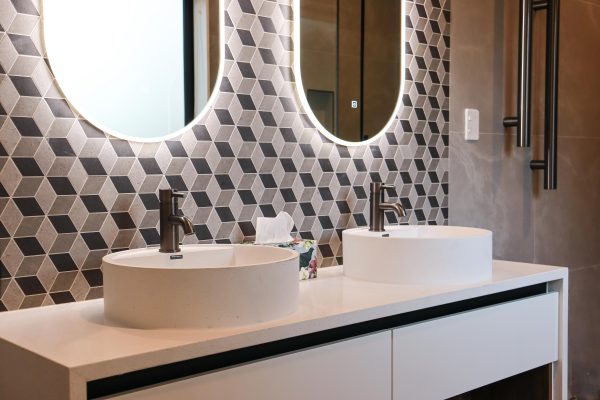
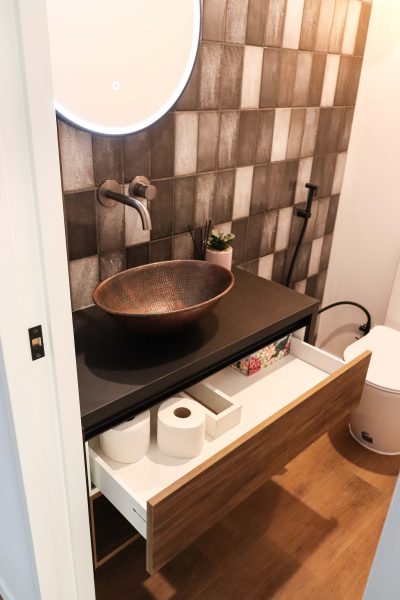
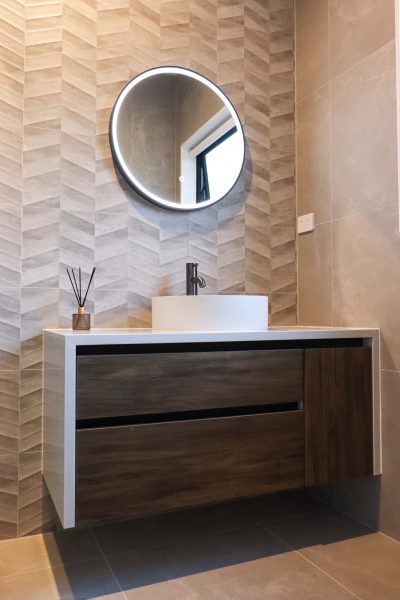
All vanities are designed with waterfall benchtops.
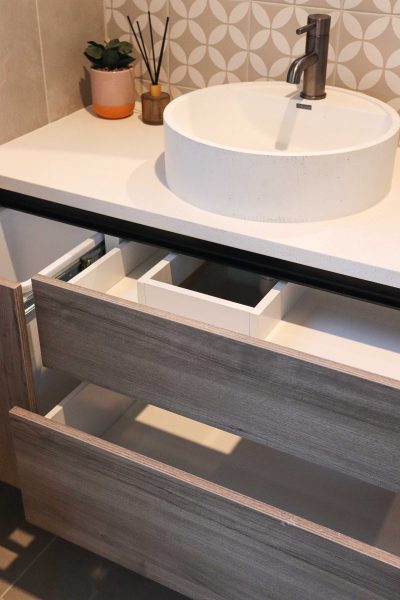
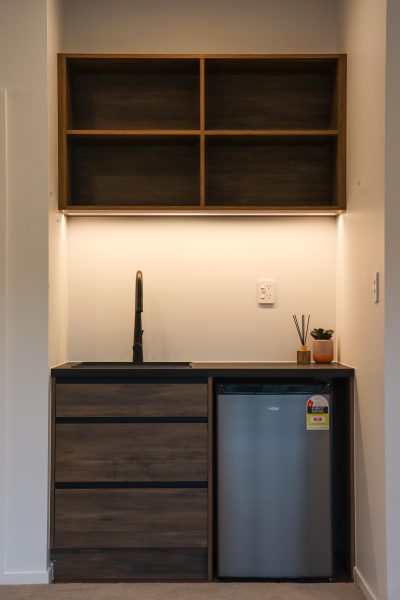
We opened up the corner cabinet space in the kitchen by using Sage doors roller doors, creating a versatile nook for small appliances that can be hidden away when not in use.
– Save Template By Dennis







