
Year of Completion: 2024
Project Scope: Kitchen, wardrobes, bi-folding doors, wardrobe, laundry, vanity, and bar.
The Haze Project encompasses a tranquil and contemporary design with a light and cool tone palette. The interior is adorned with light greys, creating a bright and airy space that exudes a modern elegance. Our scope of work for this project included all the joinery in the house, from the sleek kitchen and stylish vanities to the functional laundry and chic wardrobes. The bi-folding wardrobe doors add a touch of sophistication to the overall aesthetic.

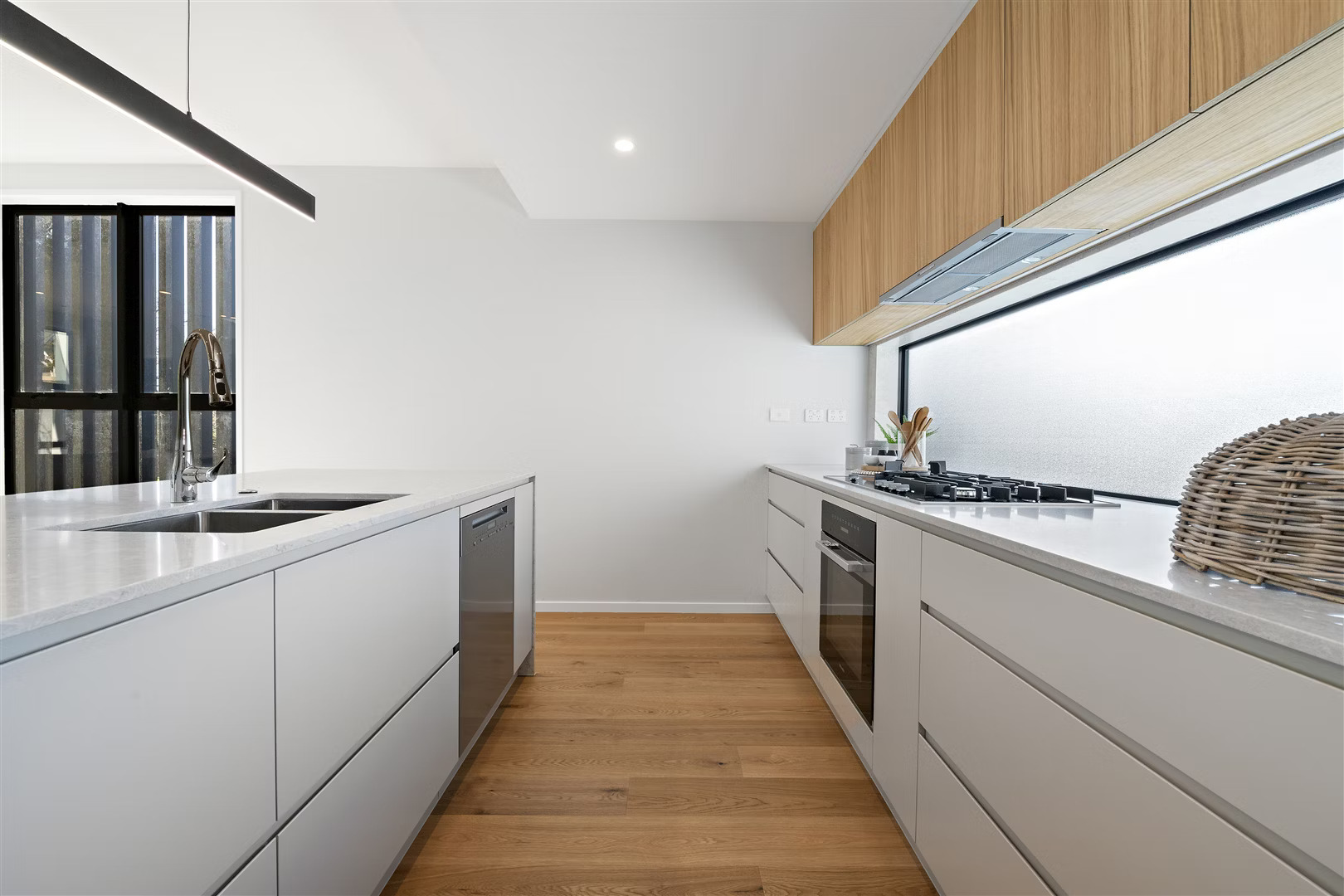
Kitchen featuring 45 degree bevel handles with matched lacquer to cabinet doors, and Blum hardware and accessories. Benchtop in Caesarstone Bianco Drift.



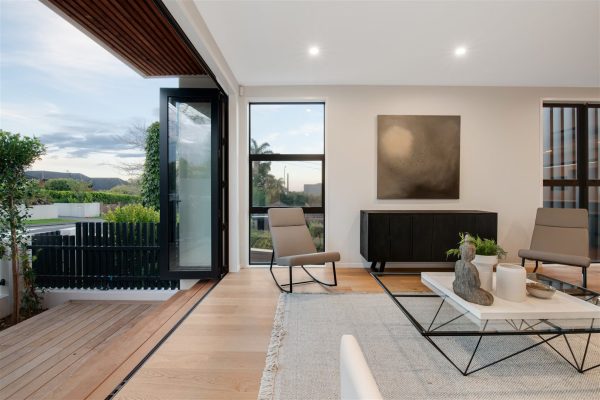
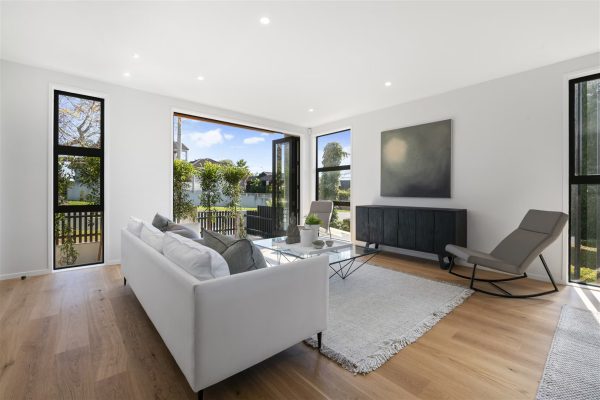
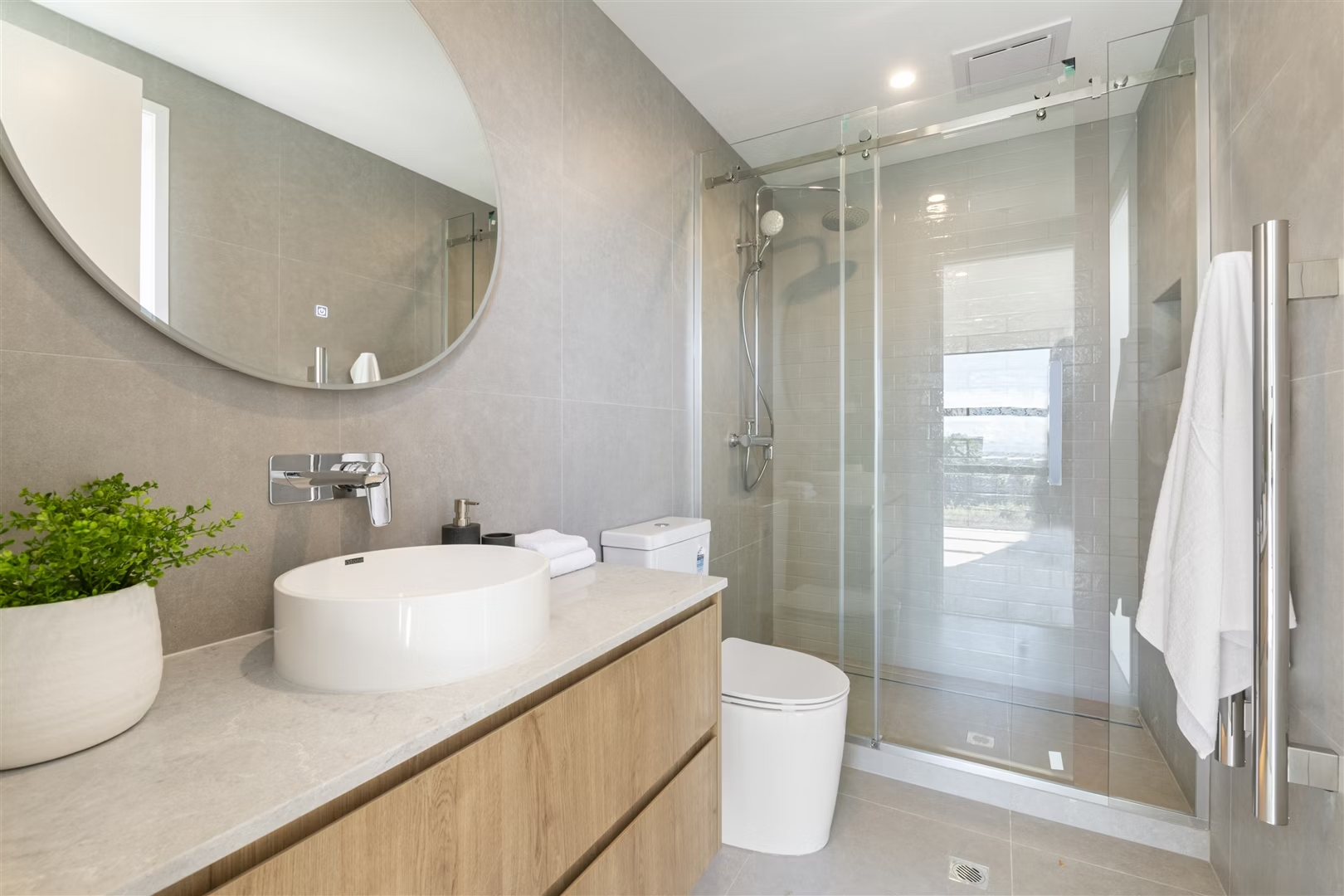
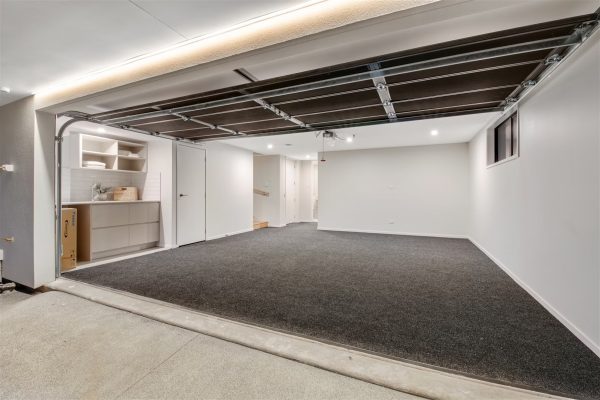
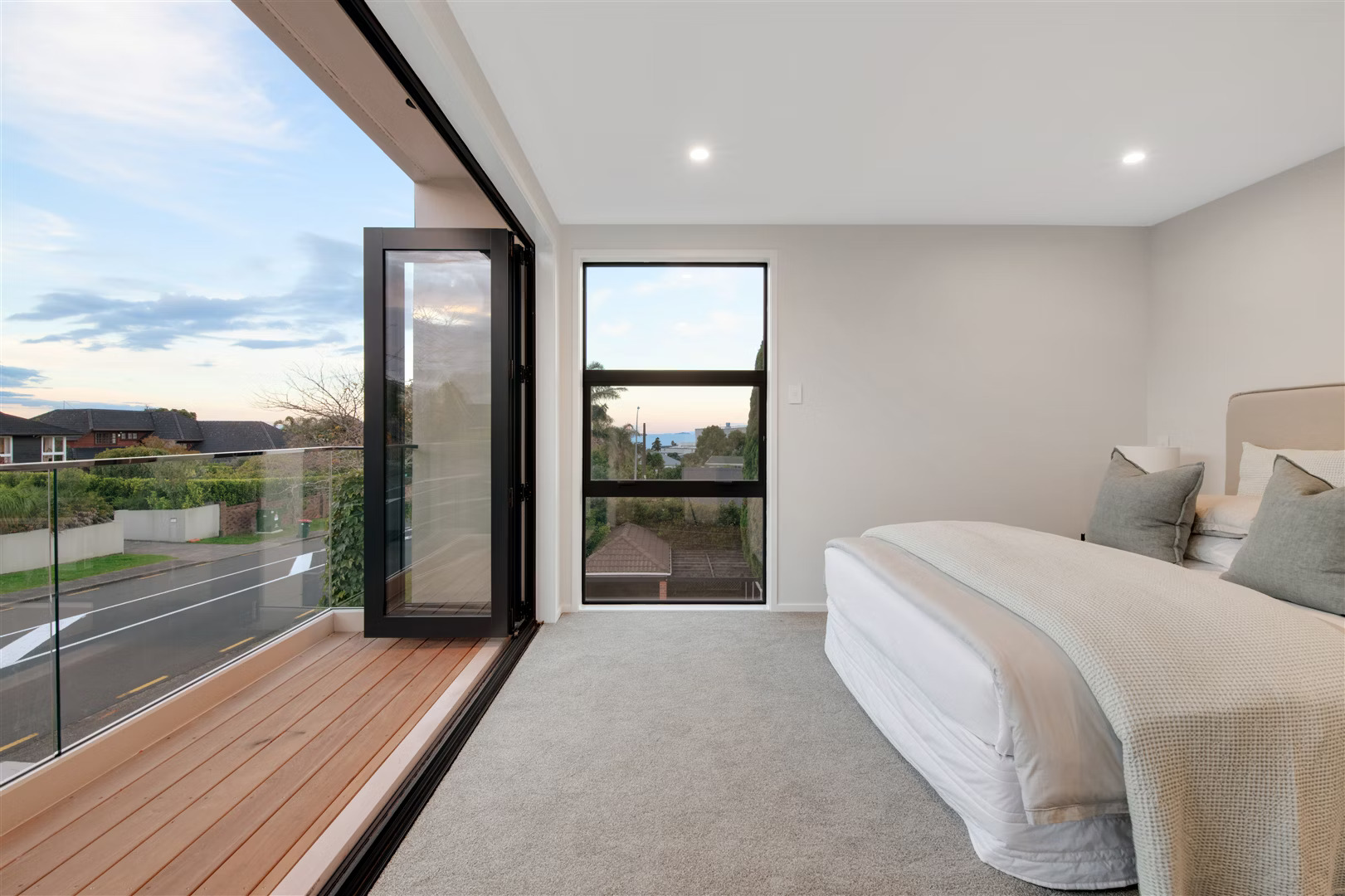

We carried though the materials used in the kitchen to the rest of the house. The wardrobes feature soft-closing bi-folding doors with gun grey hanging rails.


