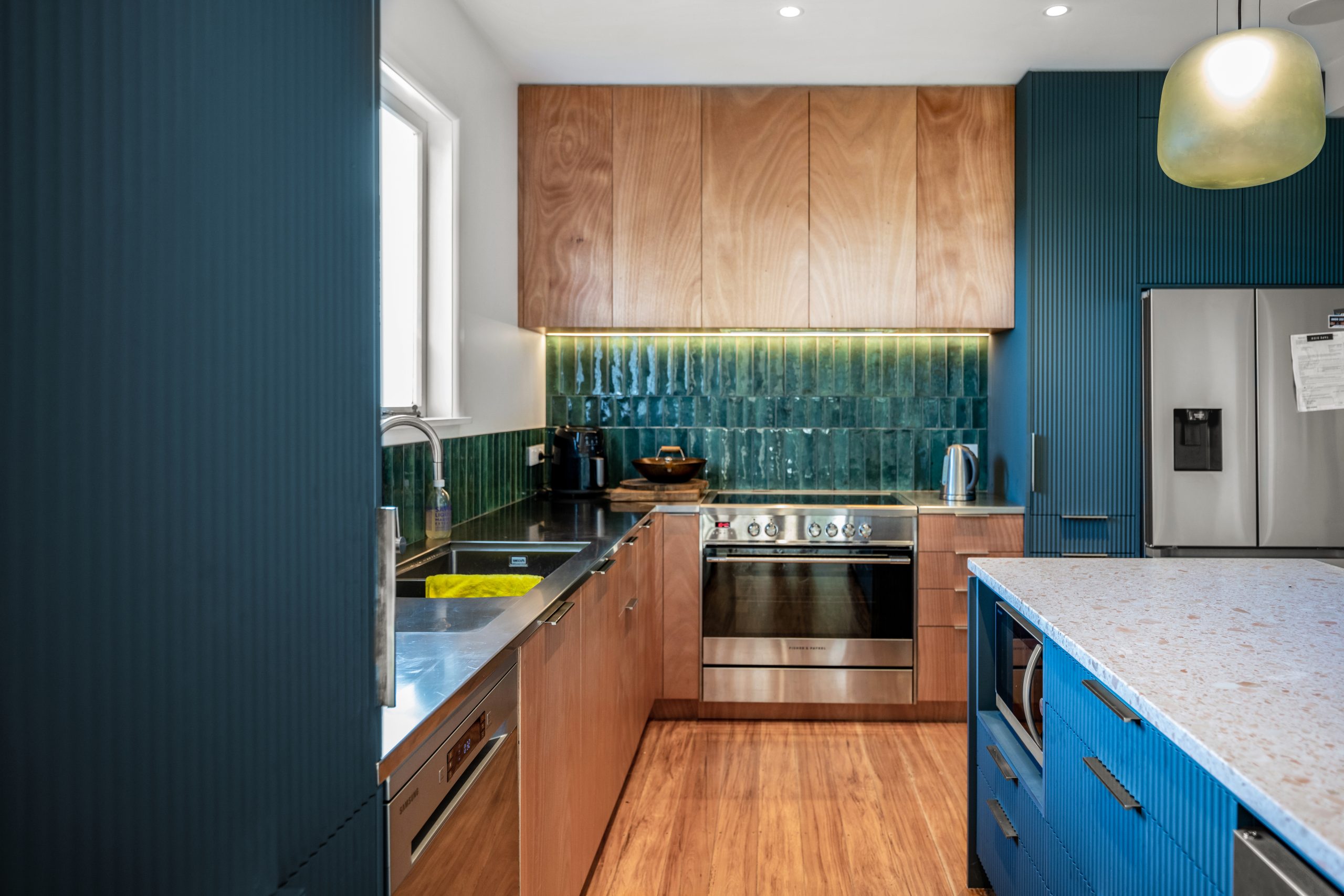
Year of Completion: 2023
Project Scope: Kitchen, living room cabinet, wardrobe
Collaboration is at the heart of all our projects. We love it when our clients bring creative and exciting new ideas to make their homes truly one-of-a-kind. This is a project completed in collaboration with Studio K Architects to create a unique kitchen and TV/entertainment unit.
Inspired by the lush green landscapes that surround the house, this project mixes vibrant colours and textures to create a truly unique and eye-catching look, making the kitchen a focal point of the home.
Not only is this kitchen visually stunning, but it also incorporates an industrial style, adding a touch of modernity to your space. The combination of natural elements and industrial accents creates a harmonious blend of warmth and sophistication.
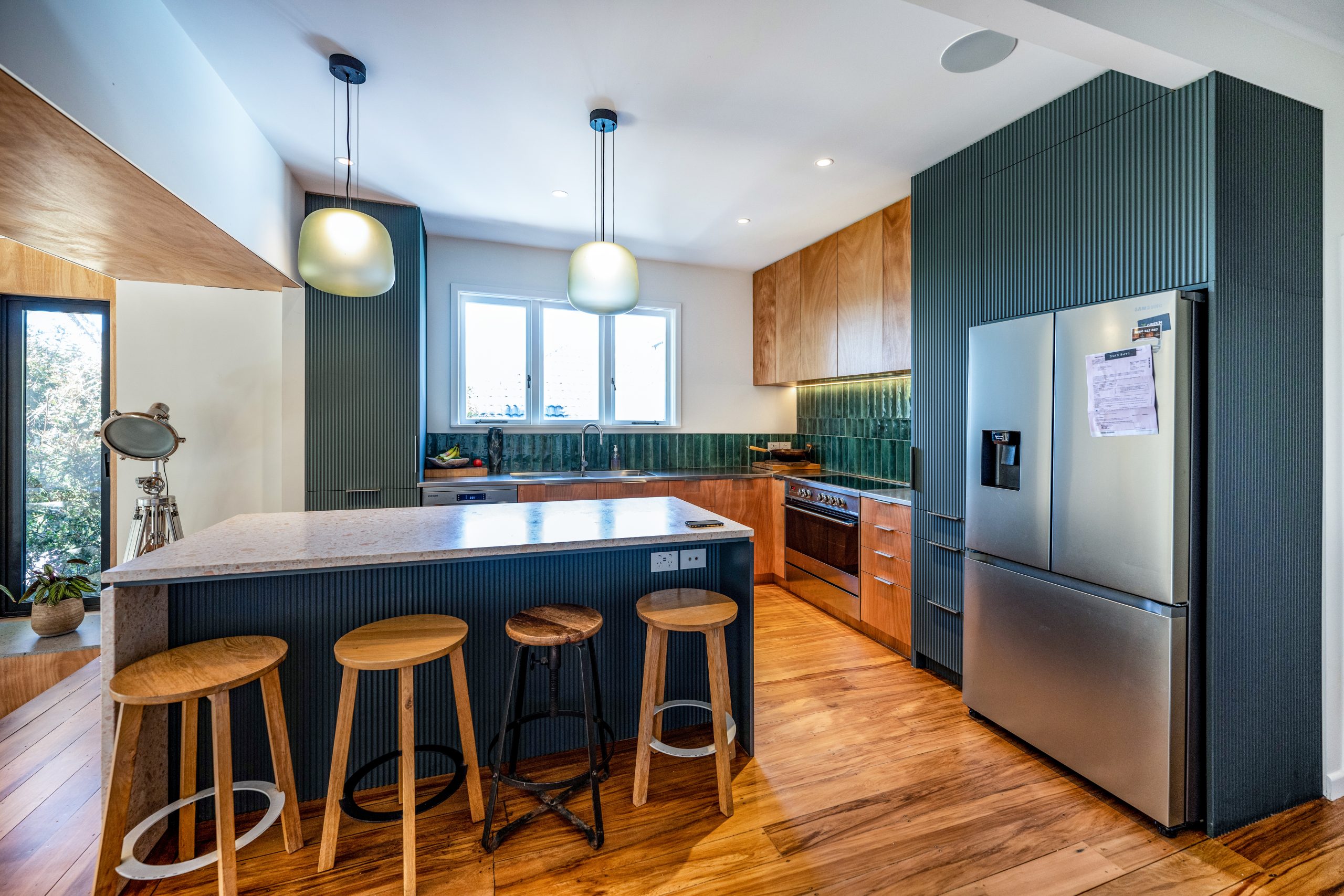

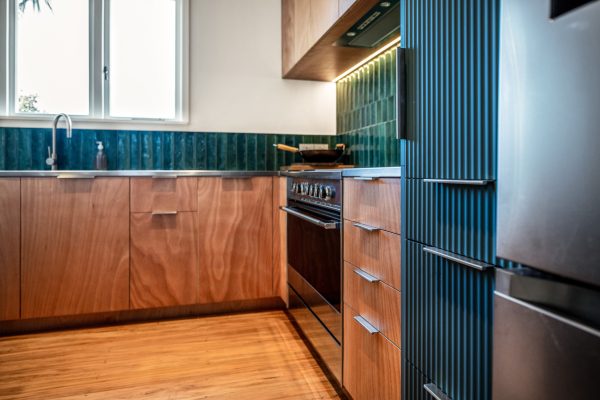


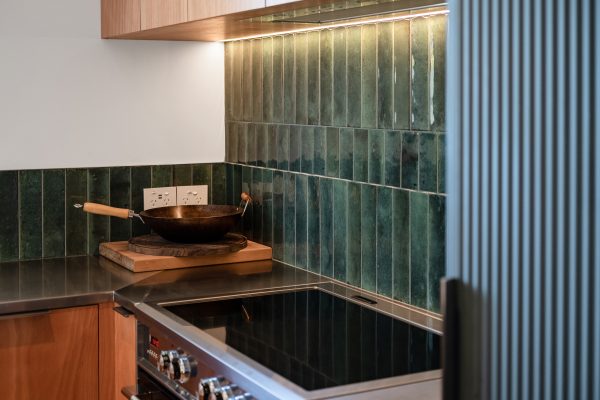
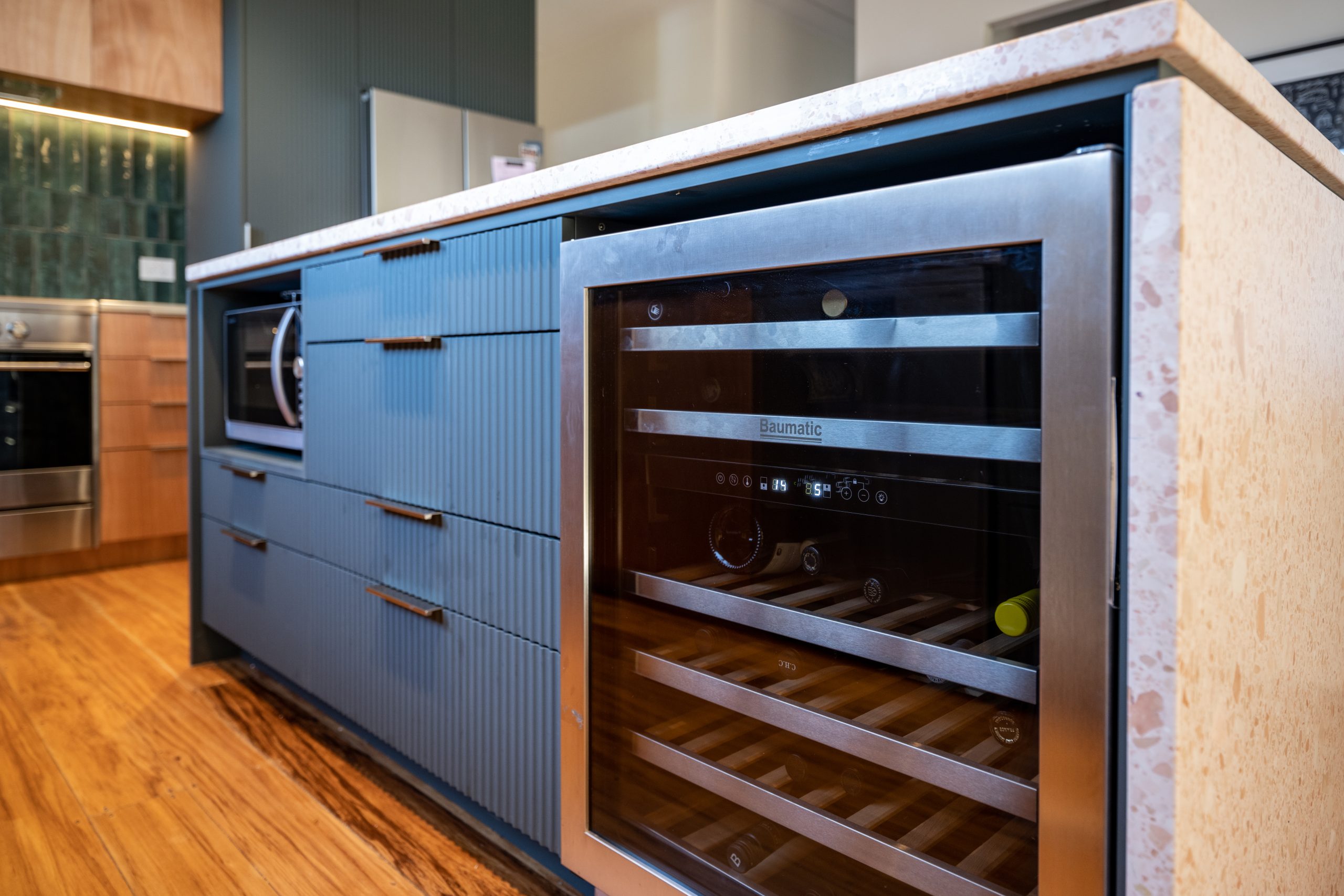

A fine negative detail runs through the center island for extra detail. Bench top using Terrazzo & Stone “Pavlova”.

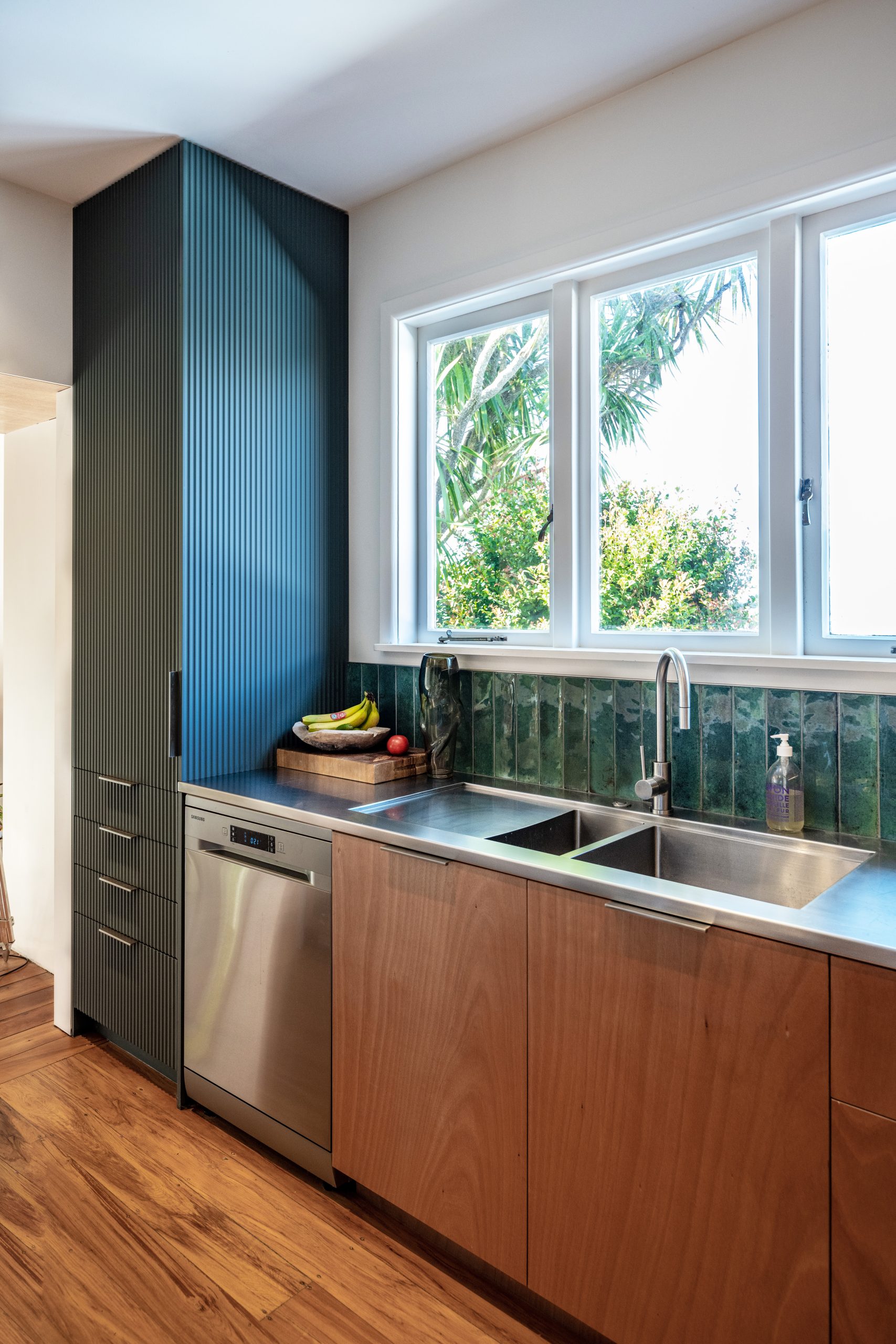
A practical stainless steel workbench brings harmony with the silver appliances and hardware.
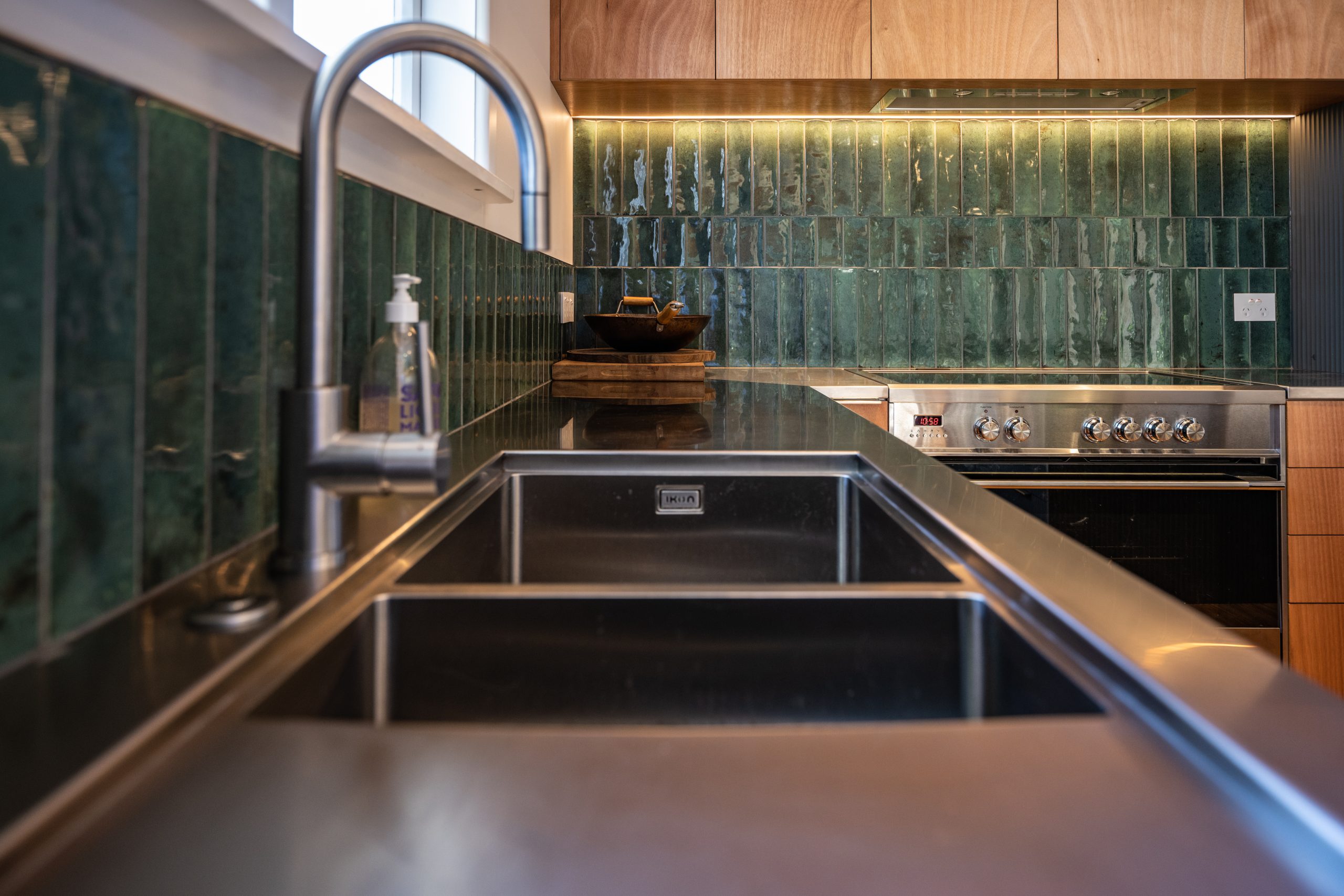
The tiles and textured door panels work together to create an overall vertical language that ties the whole space together.
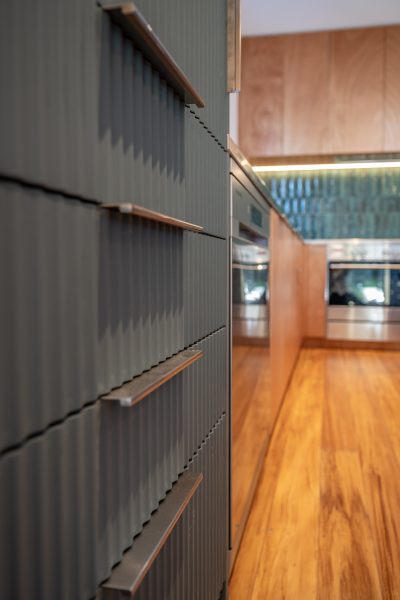

Kitchen panels featuring Dezignatek’s Prague panels in Kombu Green.

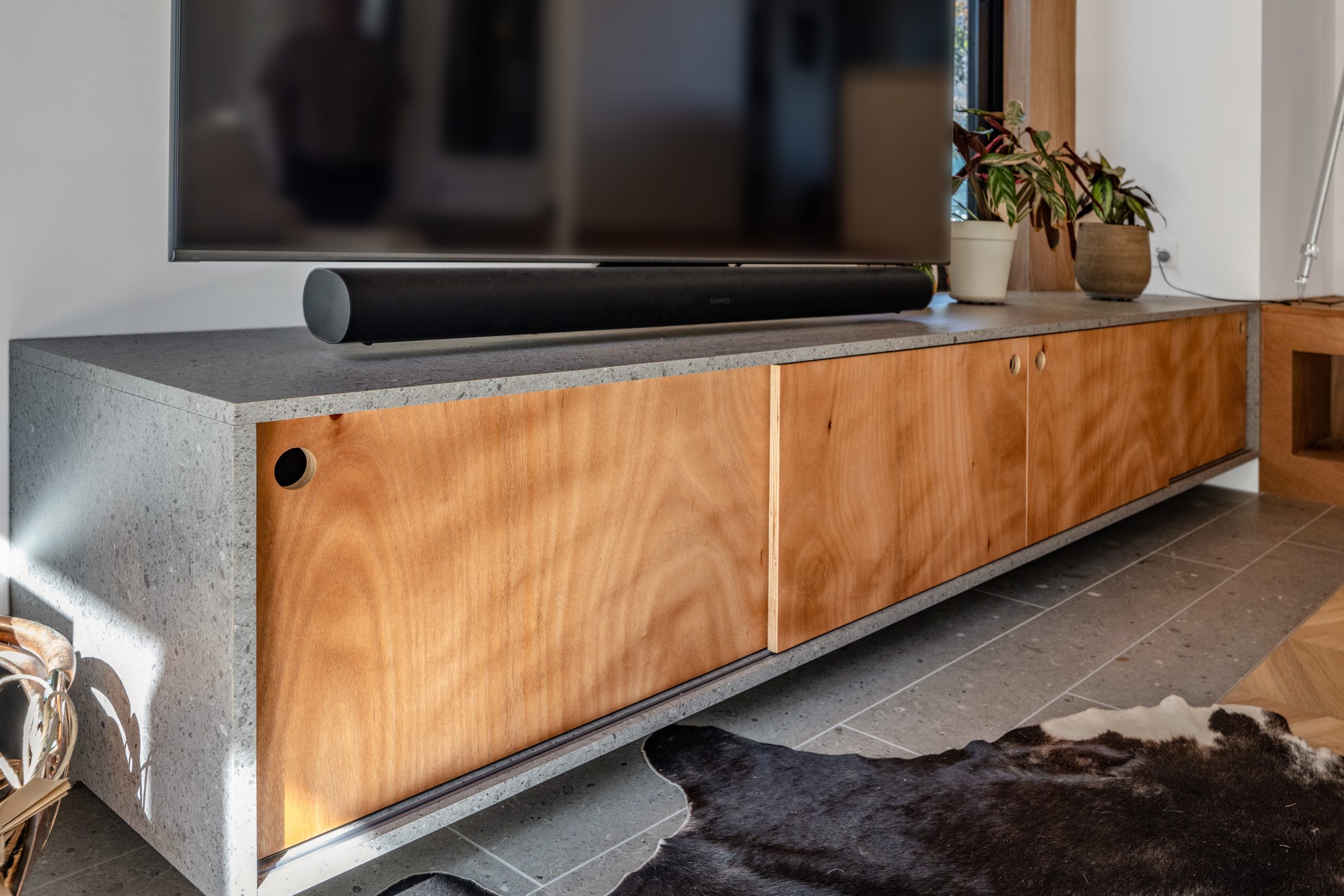

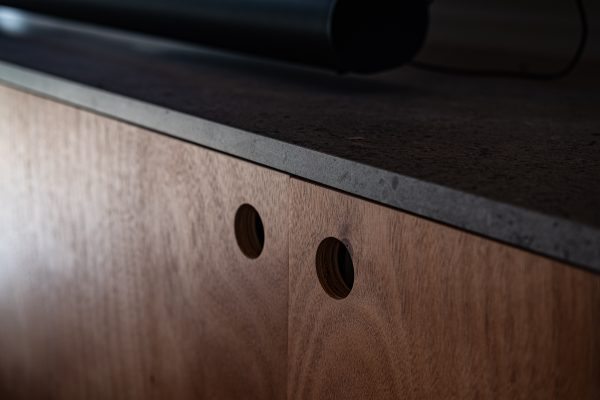
Close up look at the Plymasters Gaboon plywood doors with drill through handles.


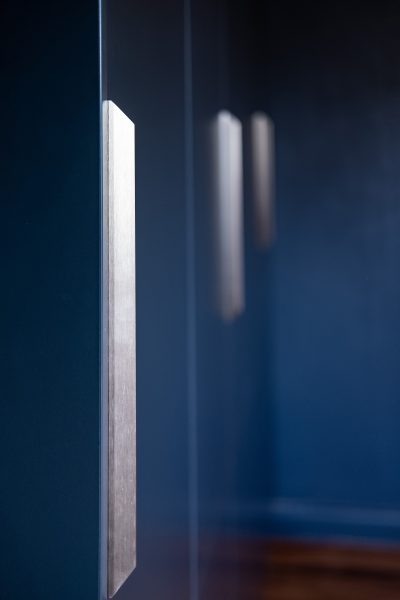
The wardrobe utilises navy melamine panels for the doors and silver Blaze 2 handles from Archant, creating a minimal, clean look that makes the handles stand out while keeping everything neatly stored inside.

