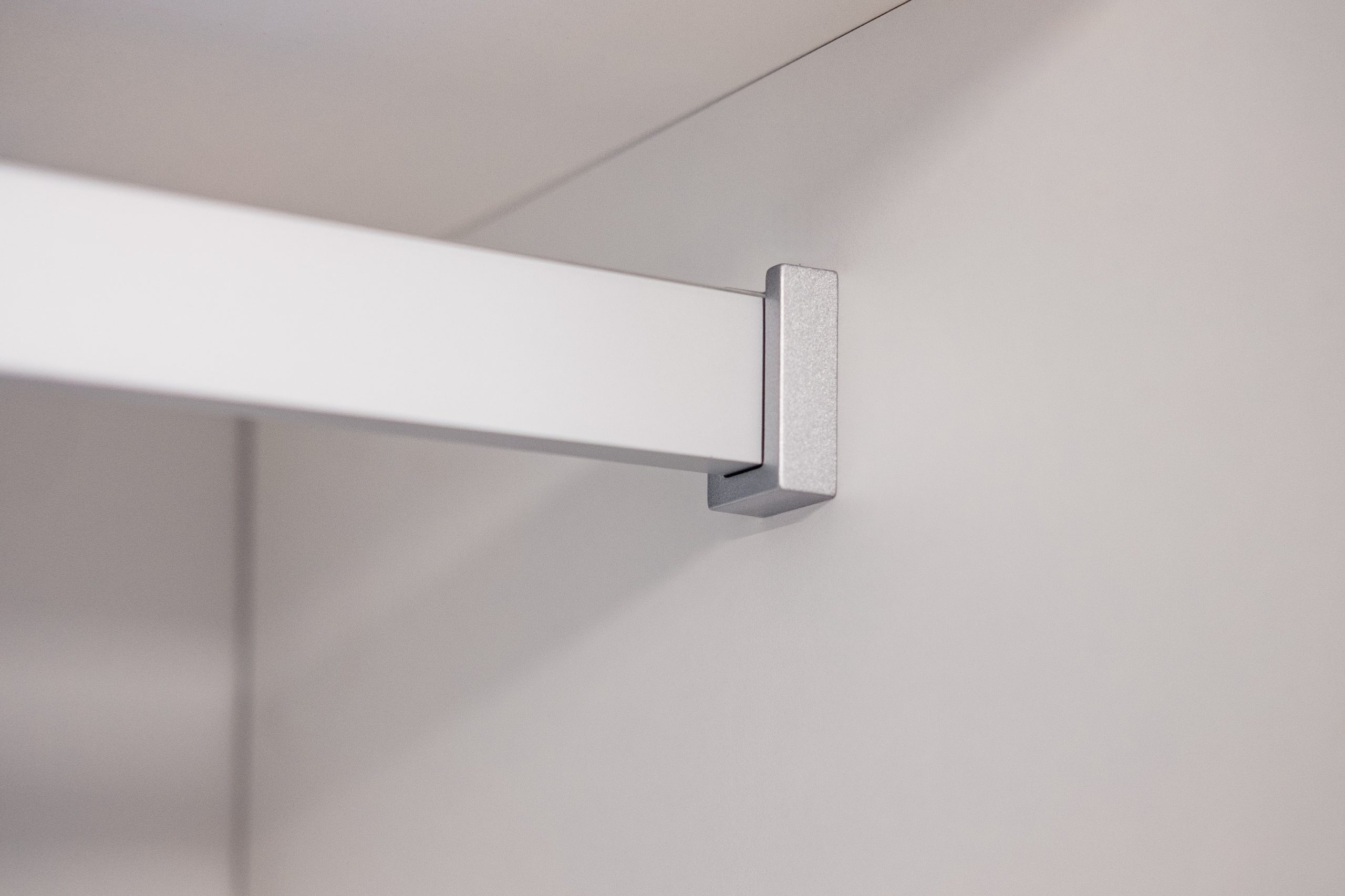
Year of Completion: 2023
Project Scope: Kitchen, sliding doors, wardrobe, laundry, vanity.
Introducing the Cinder House project by Mosman Interiors, where we worked on the kitchen, vanity, sliding doors, wardrobes, and laundry. The kitchen in this project boasts a cool dark cinder look, featuring a drop-down stone bench top counter paired with a touch of wood texture for a modern and balanced aesthetic. This palette seamlessly carries through the entire house, creating a cohesive and stylish atmosphere.
Experience the perfect blend of style and functionality with the Cinder House project. Our expertise in crafting bespoke interiors shines through in every detail, from the sleek sliding doors to the elegant wardrobes. Transform your living space with our high-quality craftsmanship and attention to detail, creating a home that is both beautiful and practical. Trust Mosman Interiors to elevate your space with timeless design and impeccable finishes.
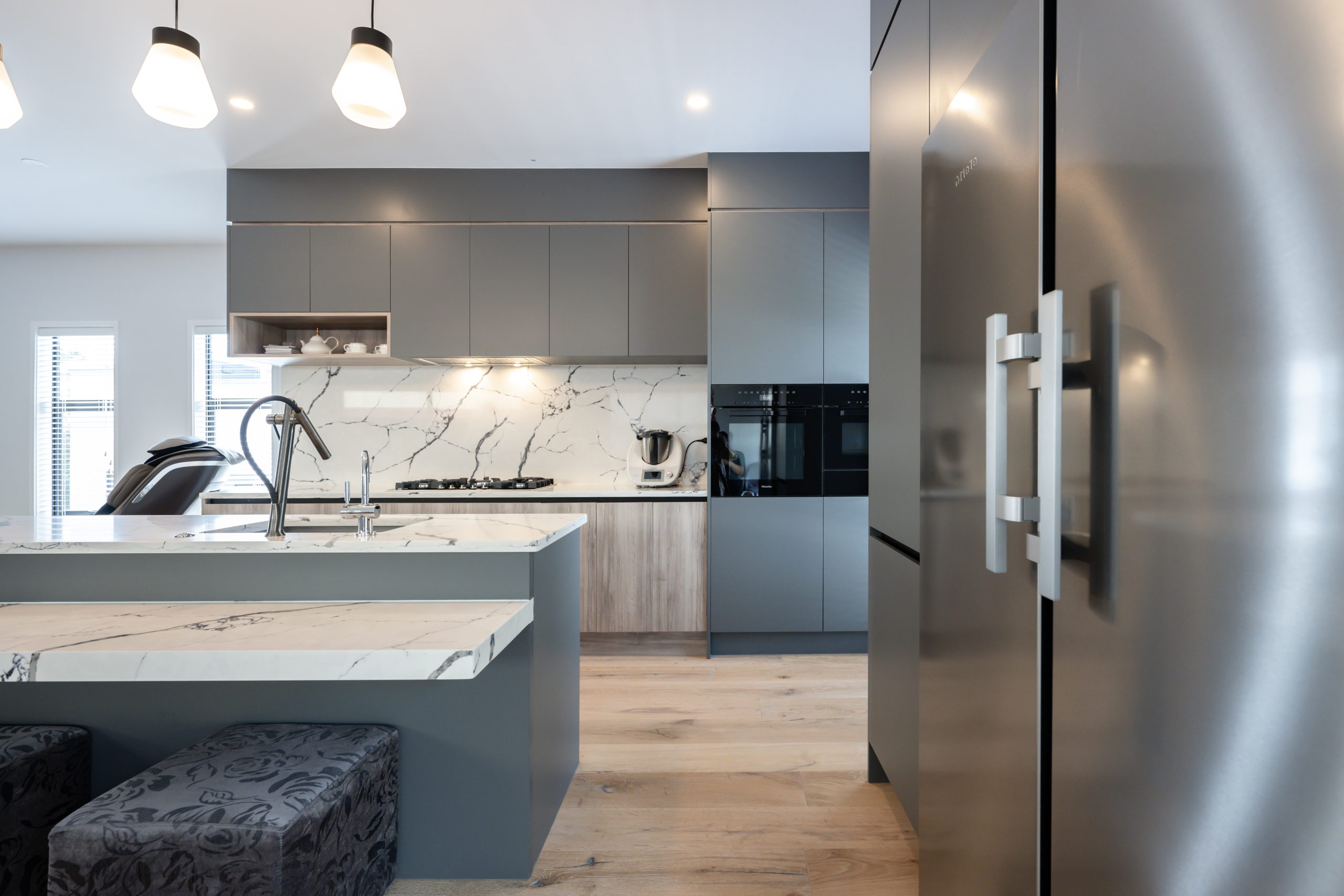
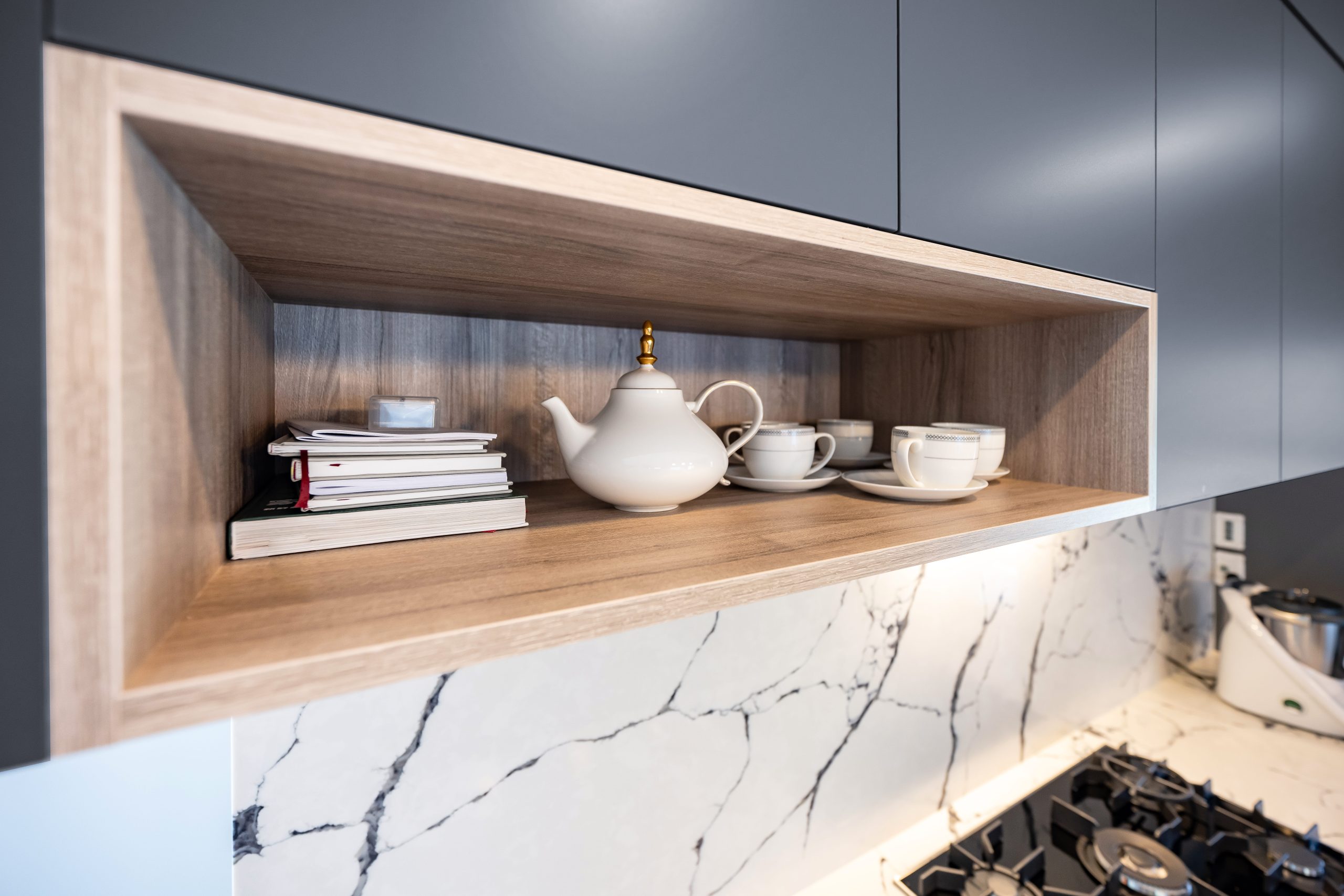
An open shelf cabinet paired with a closed cabinet above keeps the kitchen looking great and functional.
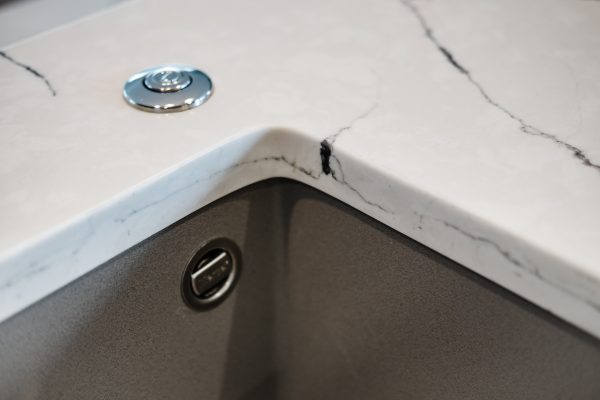
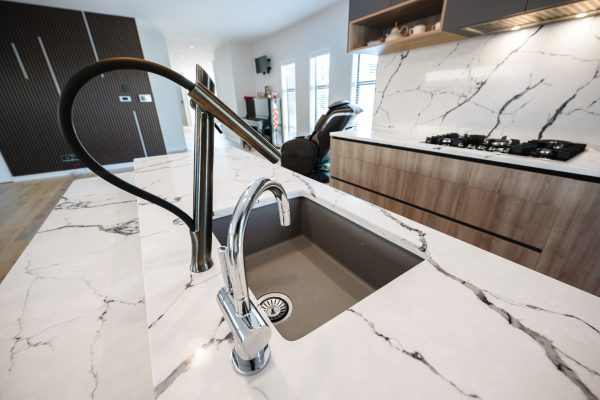
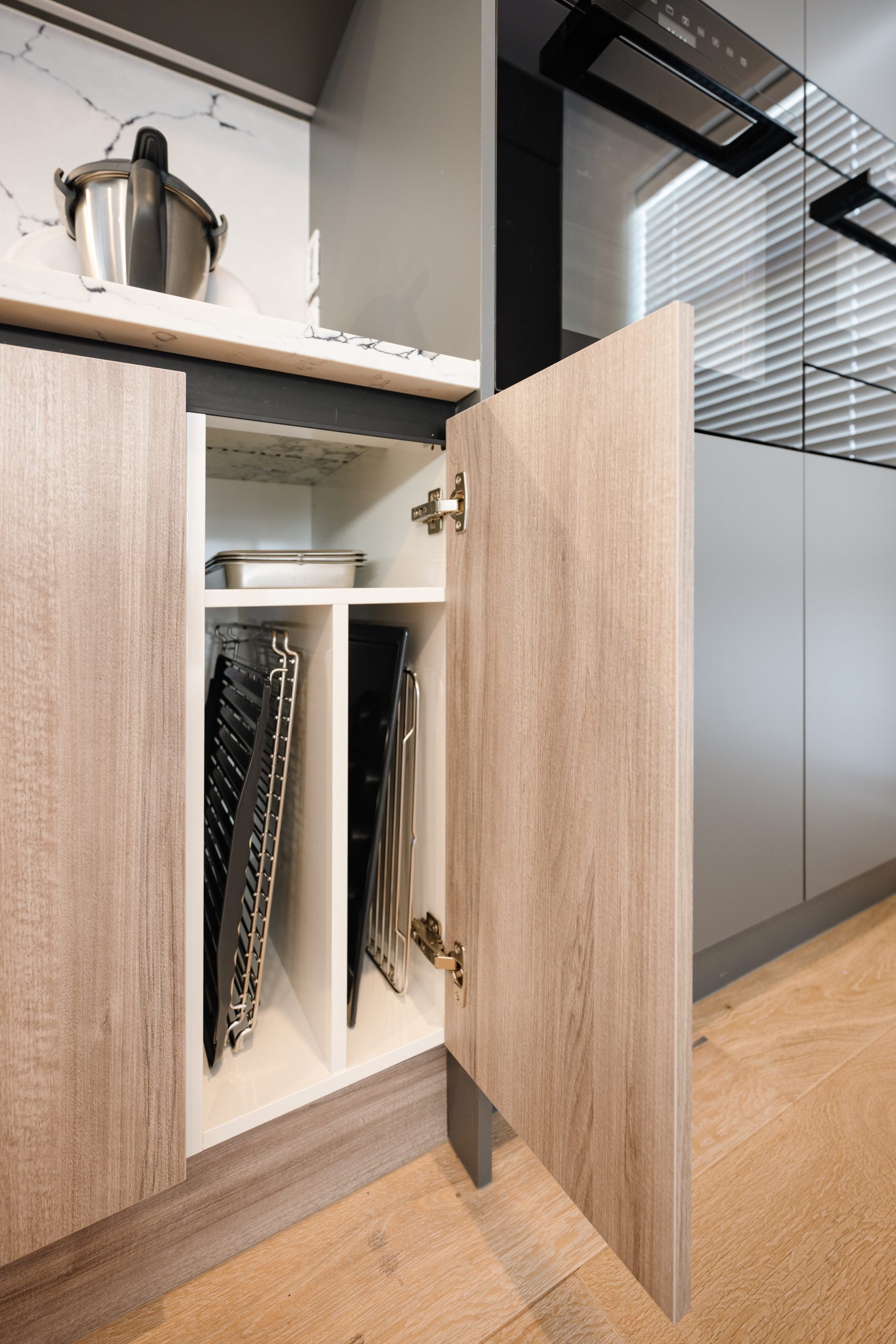

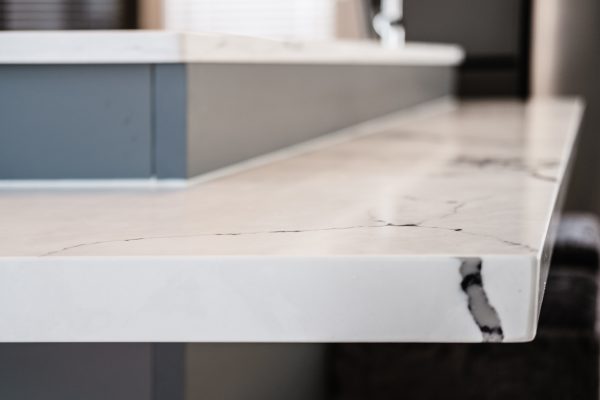
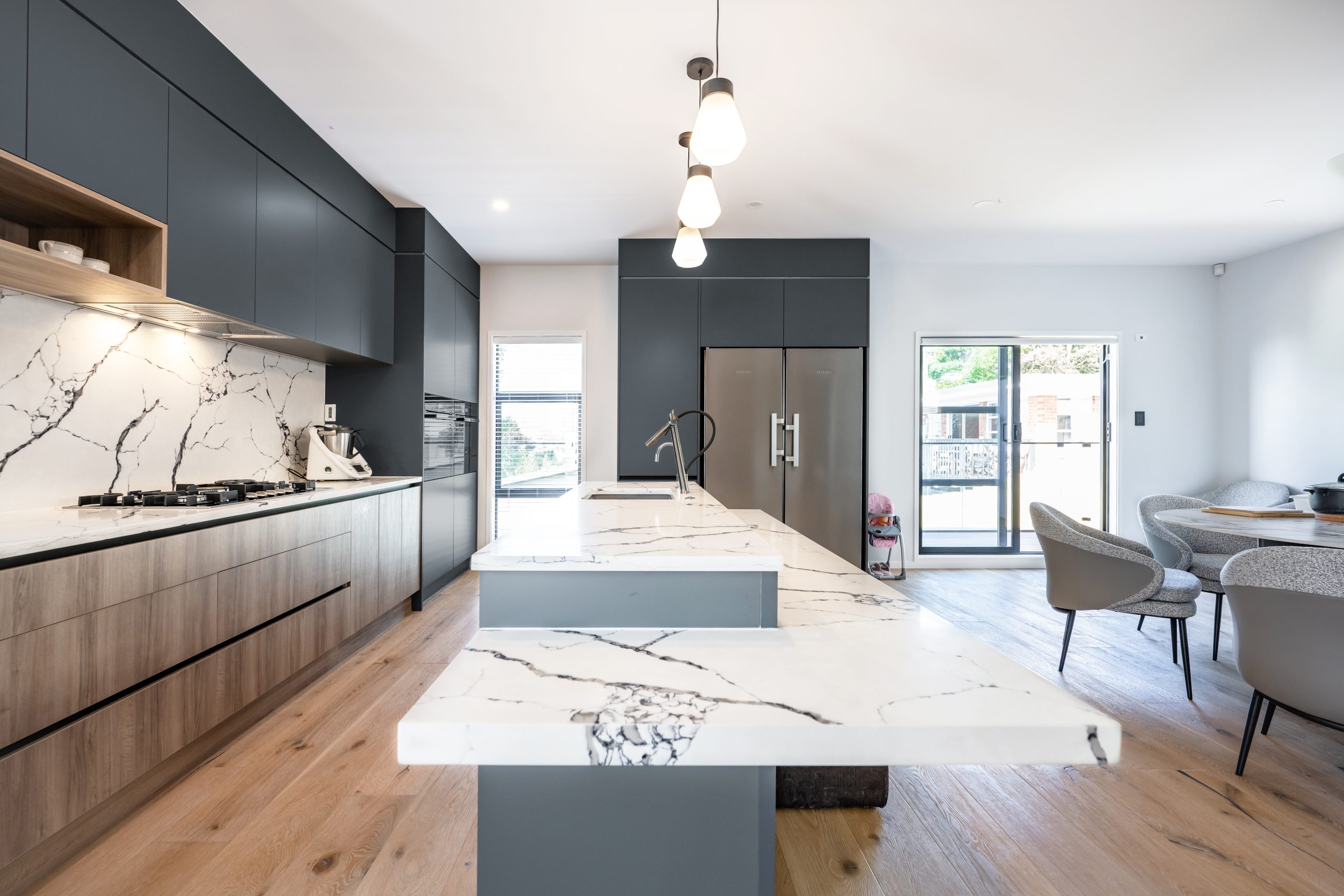

A fine negative detail runs above the upper cabinets to create better aesthetic dynamic.
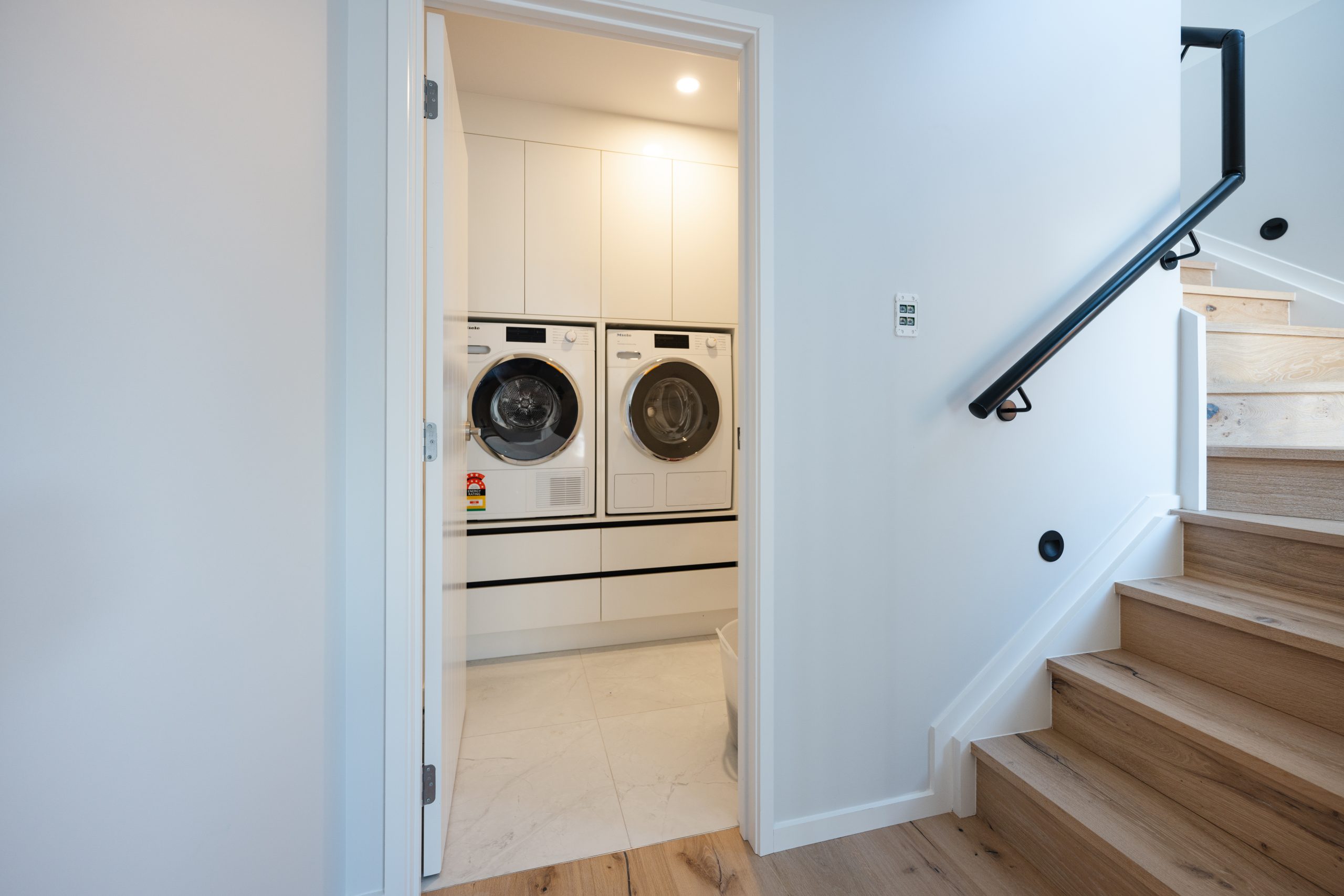
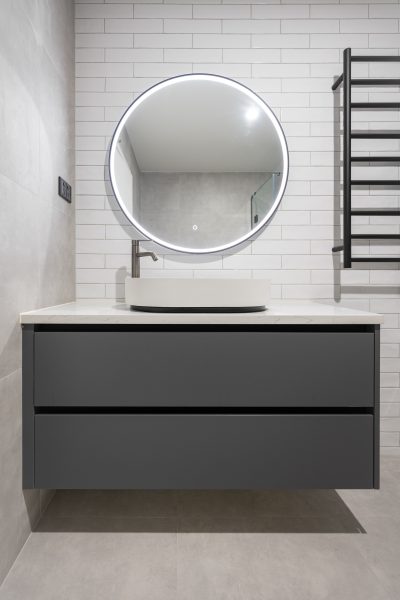
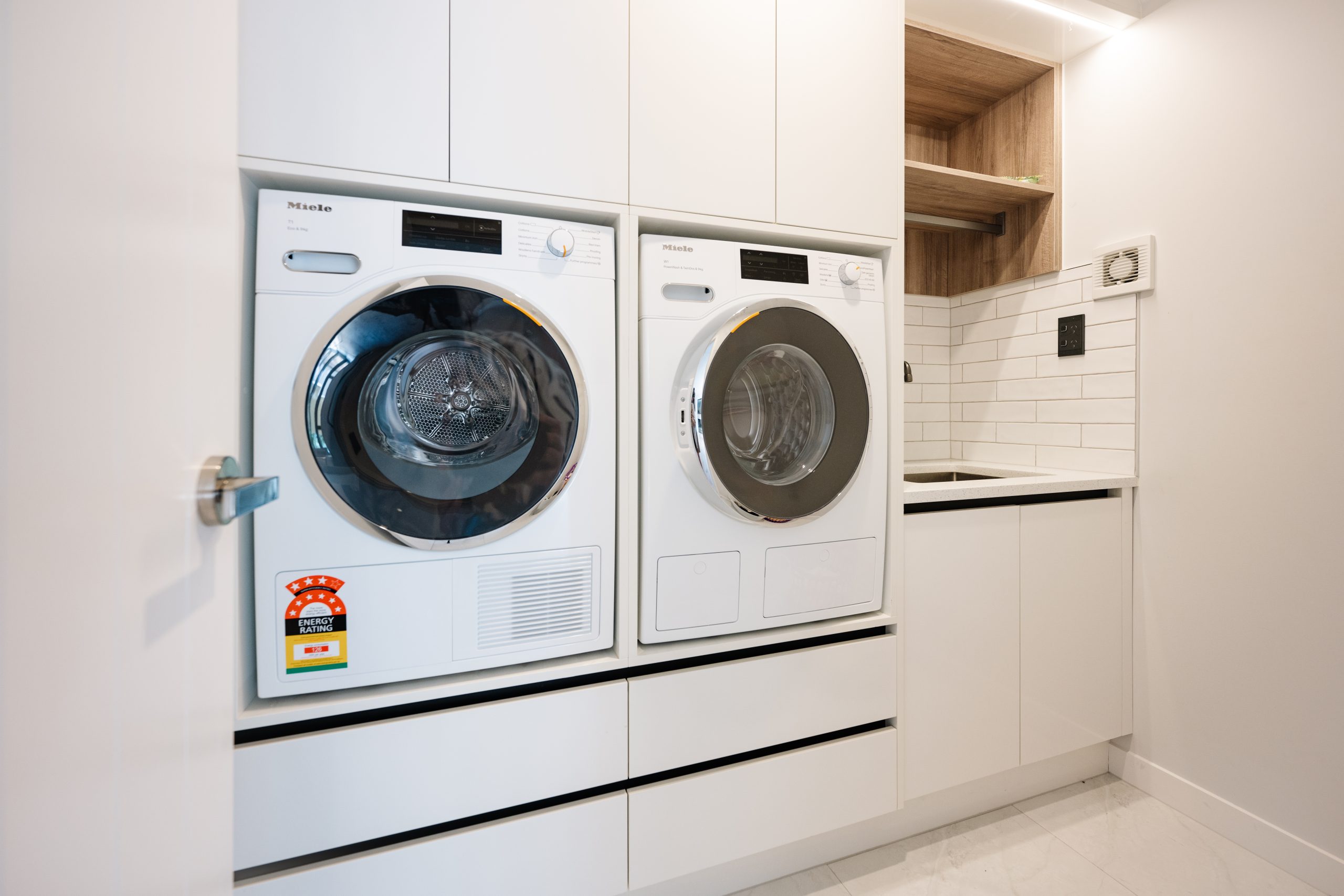
We carried though the materials used in the kitchen to the rest of the house. The laundry features a duo appliance tower that allows storage above and below the washer and dryer, leaving no space wasted.
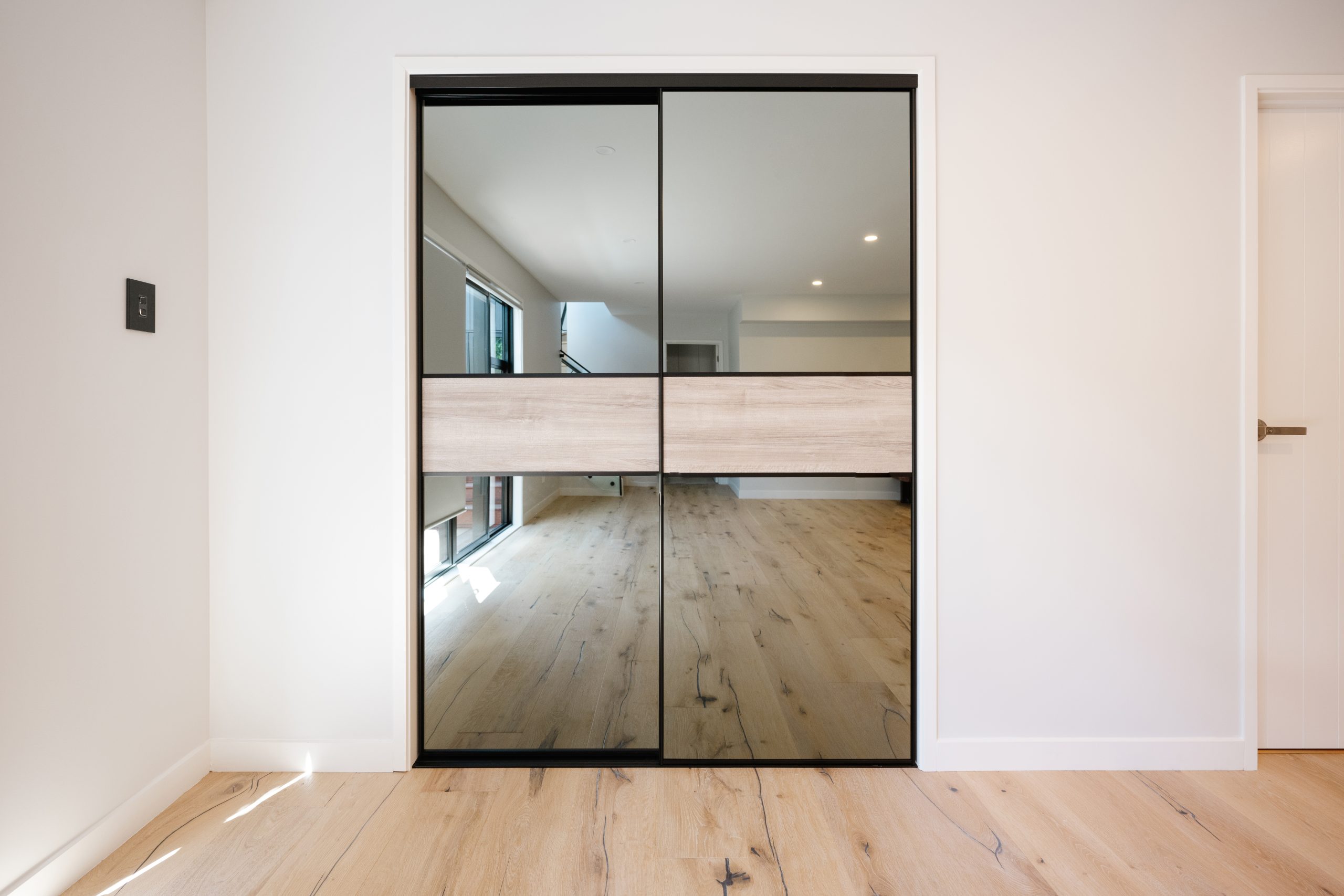

This sleek wardrobe features black slim line sliding doors with smokey mirror panels and an Ashen Walnut insert. Inside the wardrobe, we used gun metal hanging rails to complete the dark scheme look.
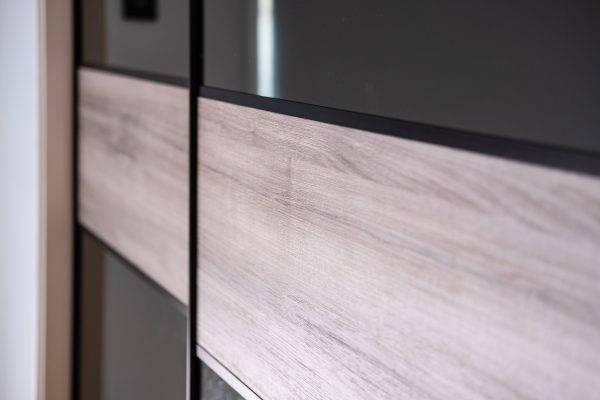
We worked with the client’s design to create a custom desk that incorporates the same materials used in other joineries in the space.


Clean, white panels paired with silver hanging rails make for a simple and bright wardrobe, a great option for the guest rooms.
