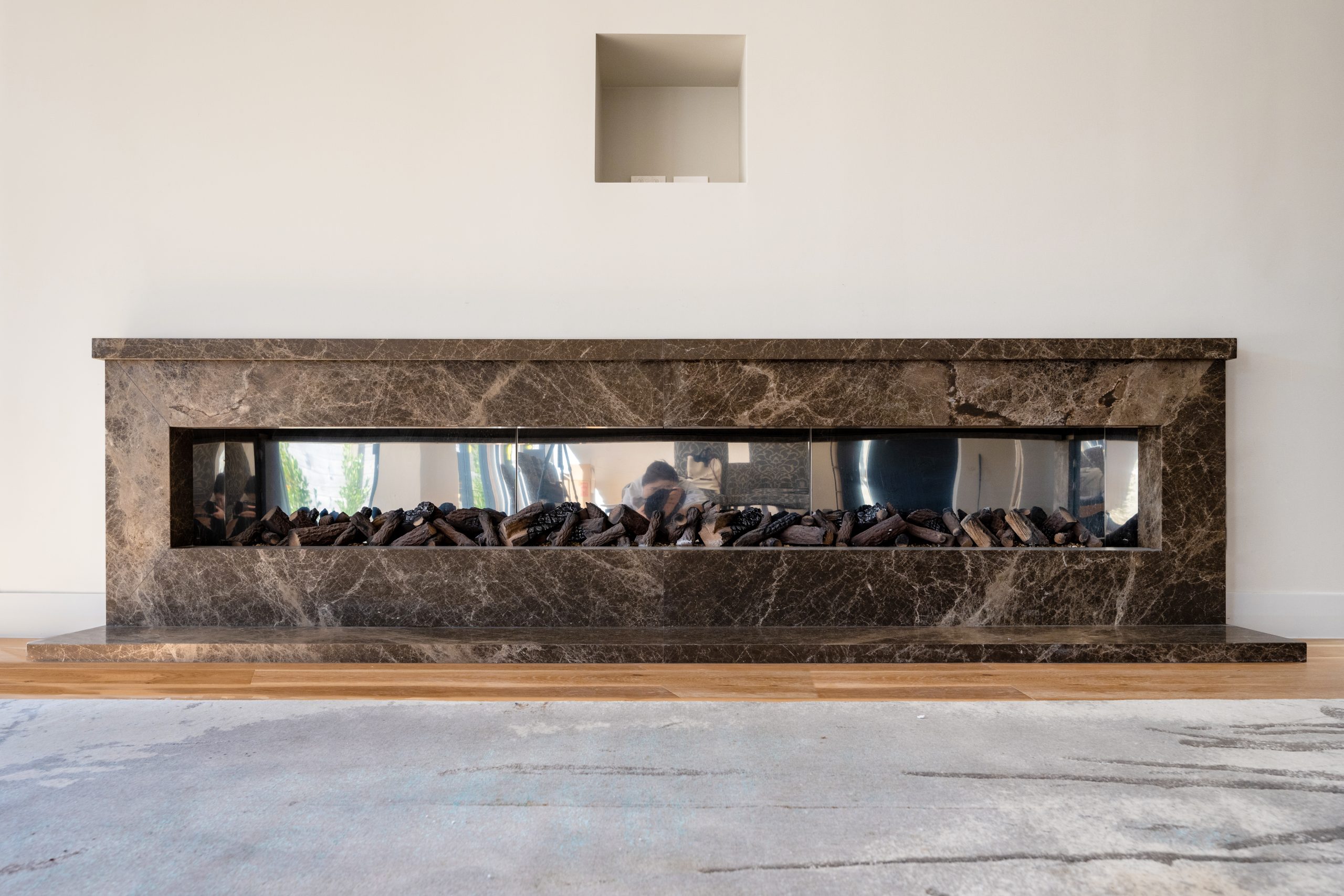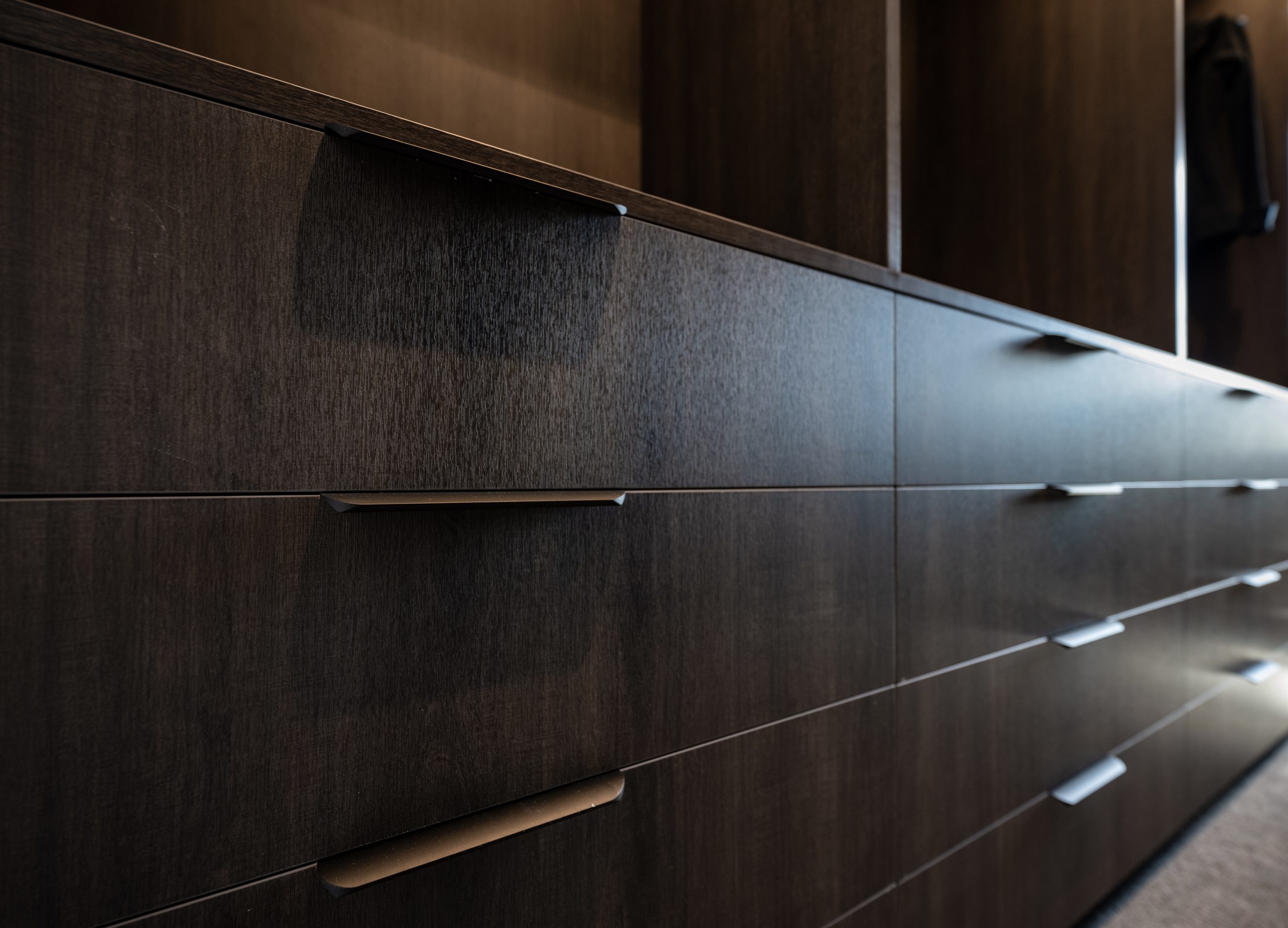
Year of Completion: 2023
Project Scope: Wardrobes, Fireplace, Laundry, Bar, Vanities.
Introducing Wilder House: Step into a world of elegance and sophistication with our latest project, Wilder House. This project showcases our expertise in creating dark walnut interiors that exude luxury and style. From the wardrobe to the vanity, bar, fireplace, and a special custom study unit, every detail has been meticulously crafted to perfection.
Experience the seamless integration of functionality and design as timber battens are used as a room divider, adding a unique touch to the space. The rich tones of the dark walnut create a warm and inviting atmosphere, making Wilder House the perfect retreat for relaxation and inspiration. Let Mosman Interiors transform your space into a masterpiece of craftsmanship and beauty.
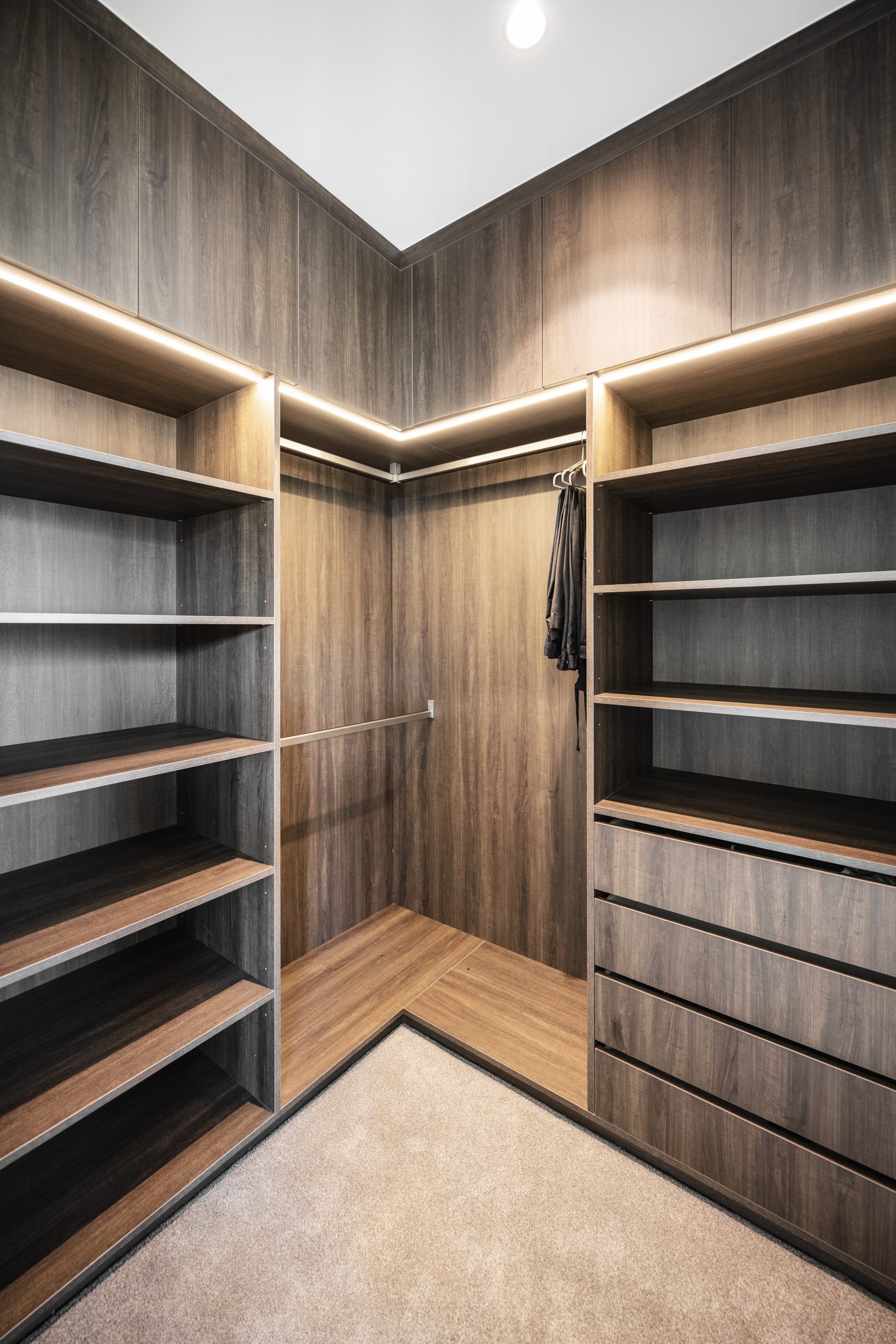

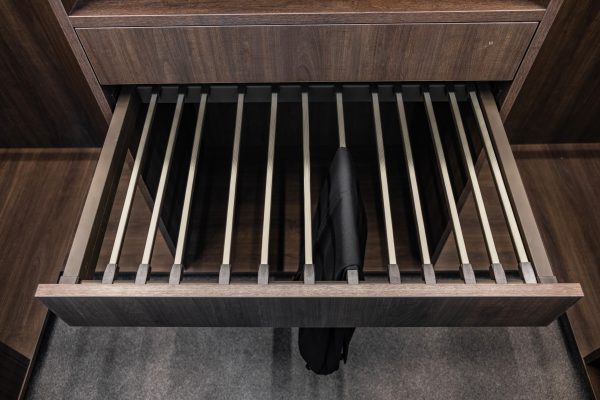
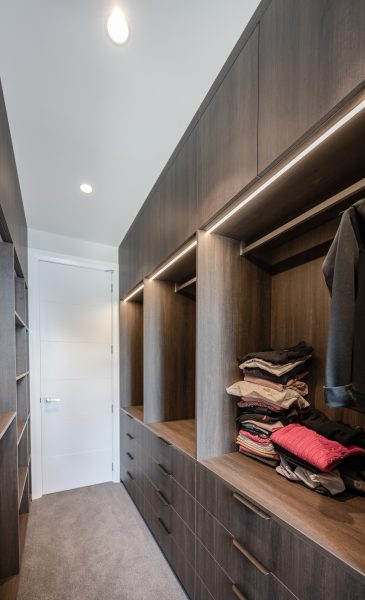
The walk-in wardrobes feature a variety of design elements. We added accessory inserts, pull out pant racks, Archant edge straight handles, and brass hanging rails to complete the rich and luxurious look.
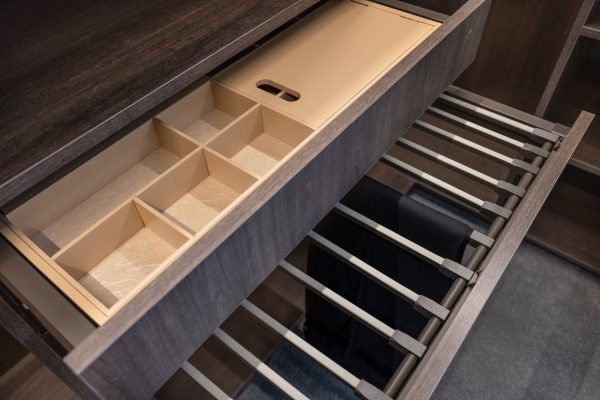


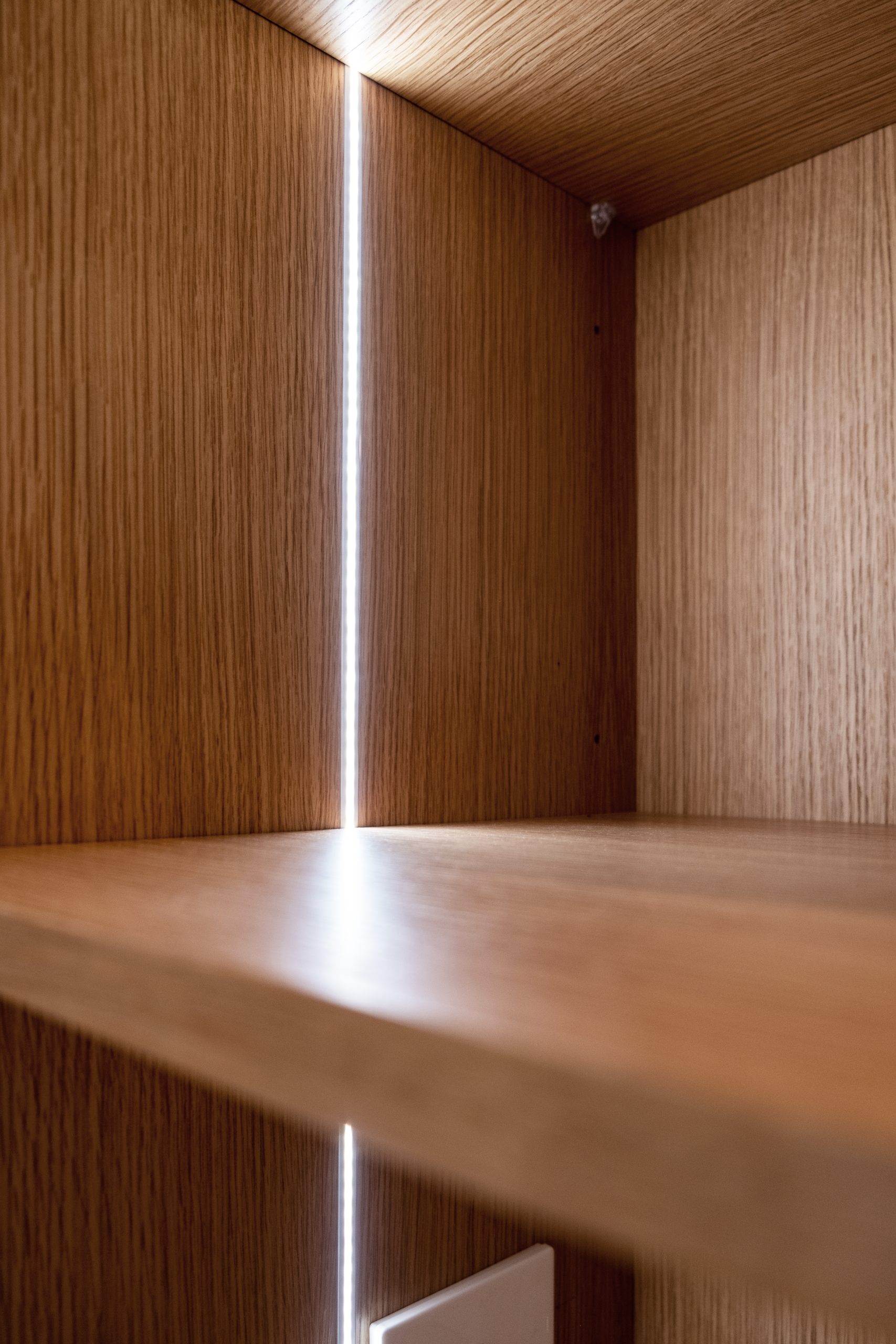
A study constructed entirely out of timber which brings warmth and comfort to the environment with its tactile and sturdy quality. Vertical slat dividers are used for this study nook in the client’s bedroom to help create a quiet and serene environment for working while maintaining a connection between spaces and allowing light to filter through.
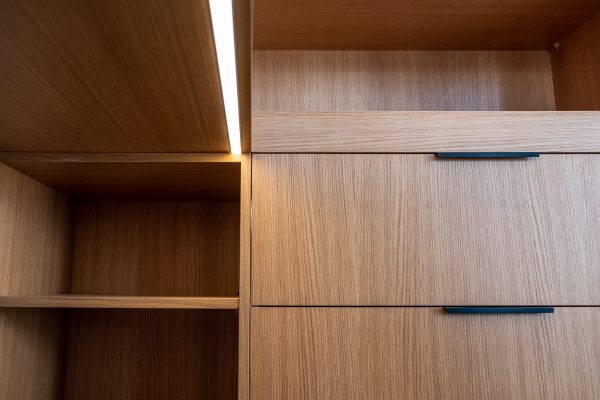
A closer look at the LED strip lighting that runs elegantly through the cabinetry.
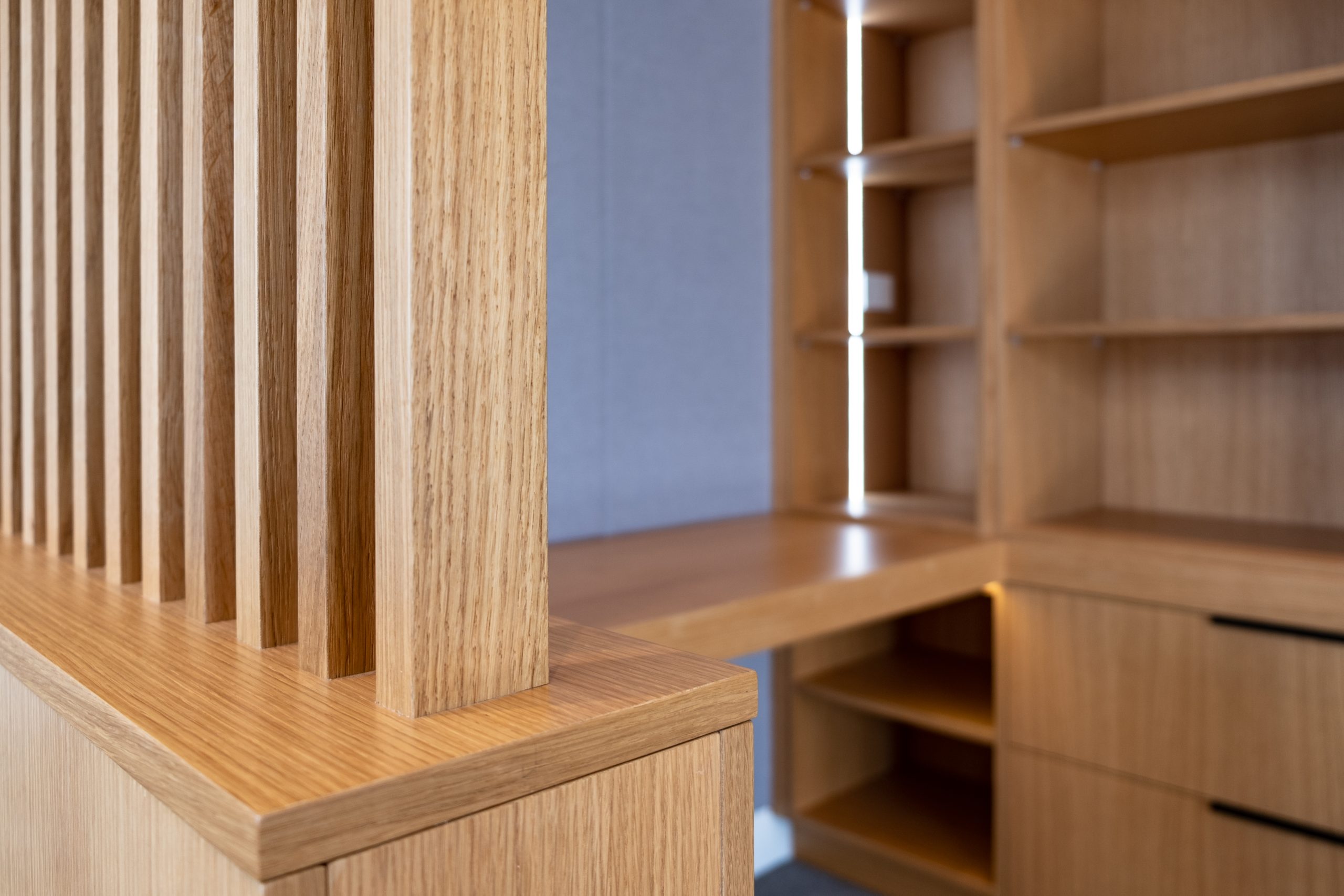
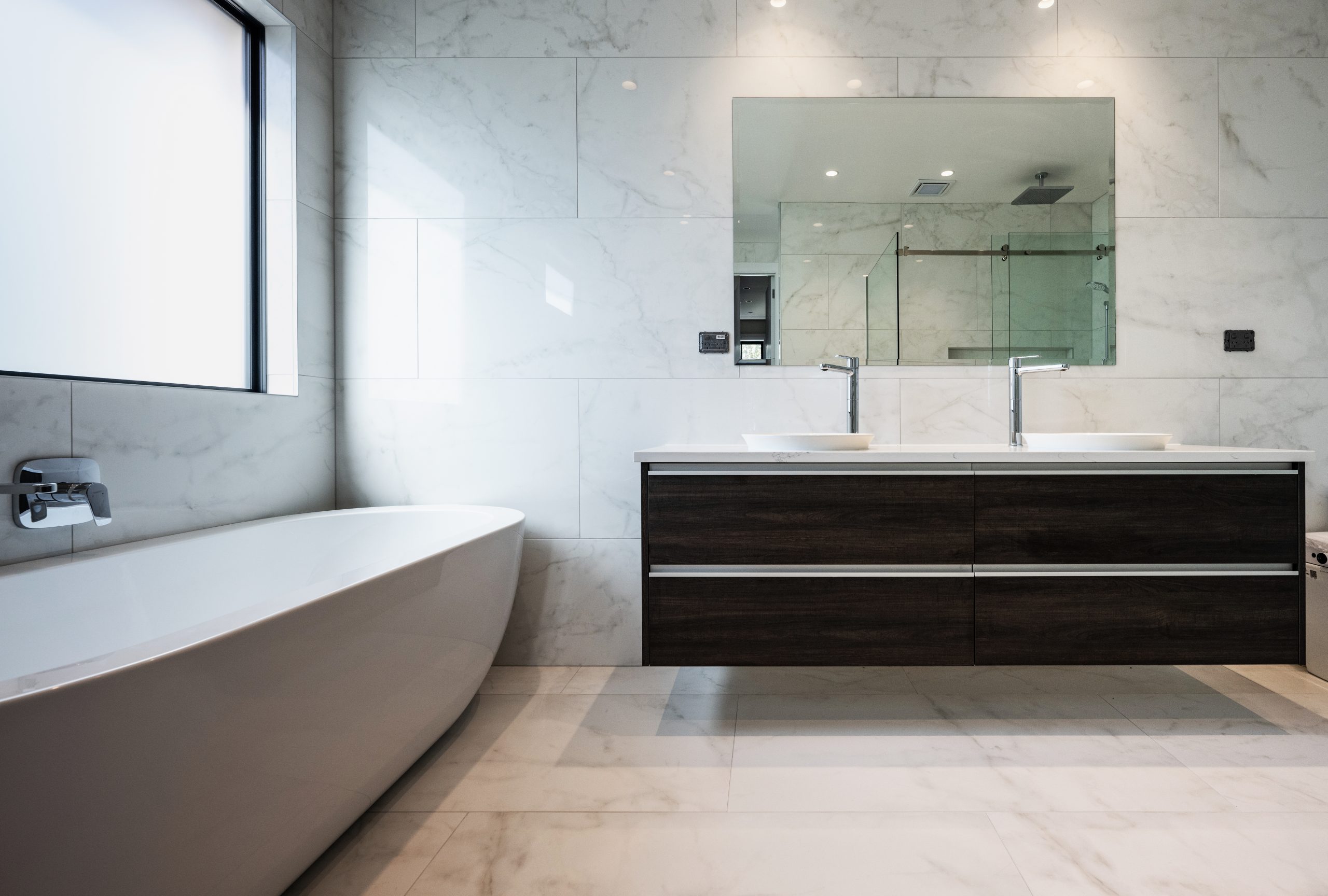

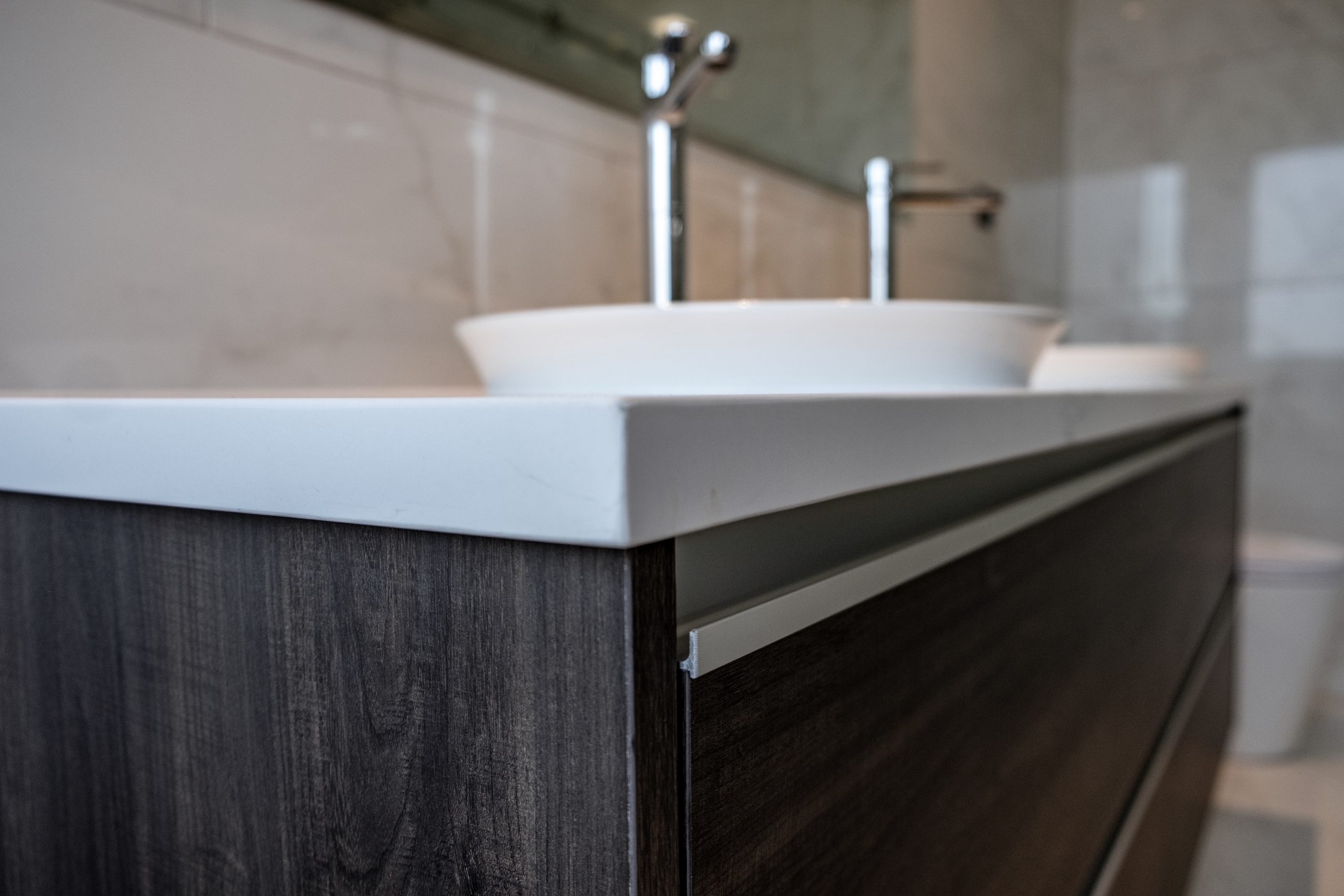
We paired dark oak and stainless handles to create a cool and sleek look.

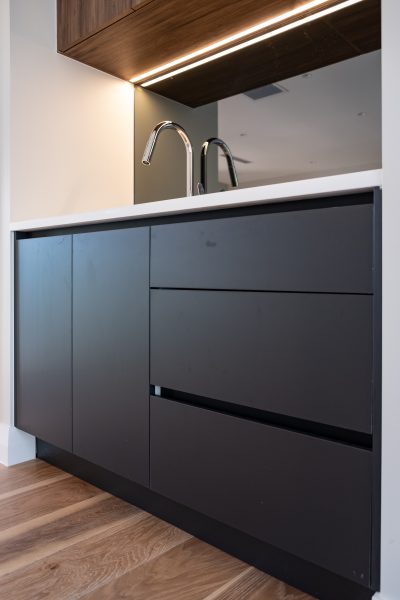
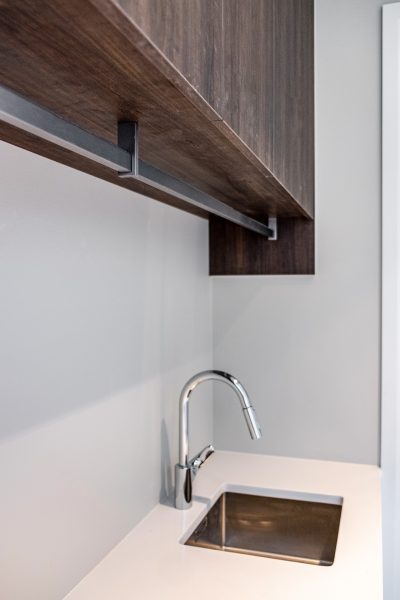


Closeup of the bespoke fireplace wrapped in Dark Emperador marble.
