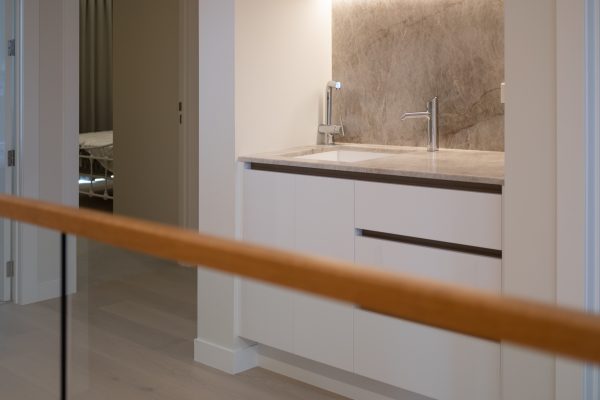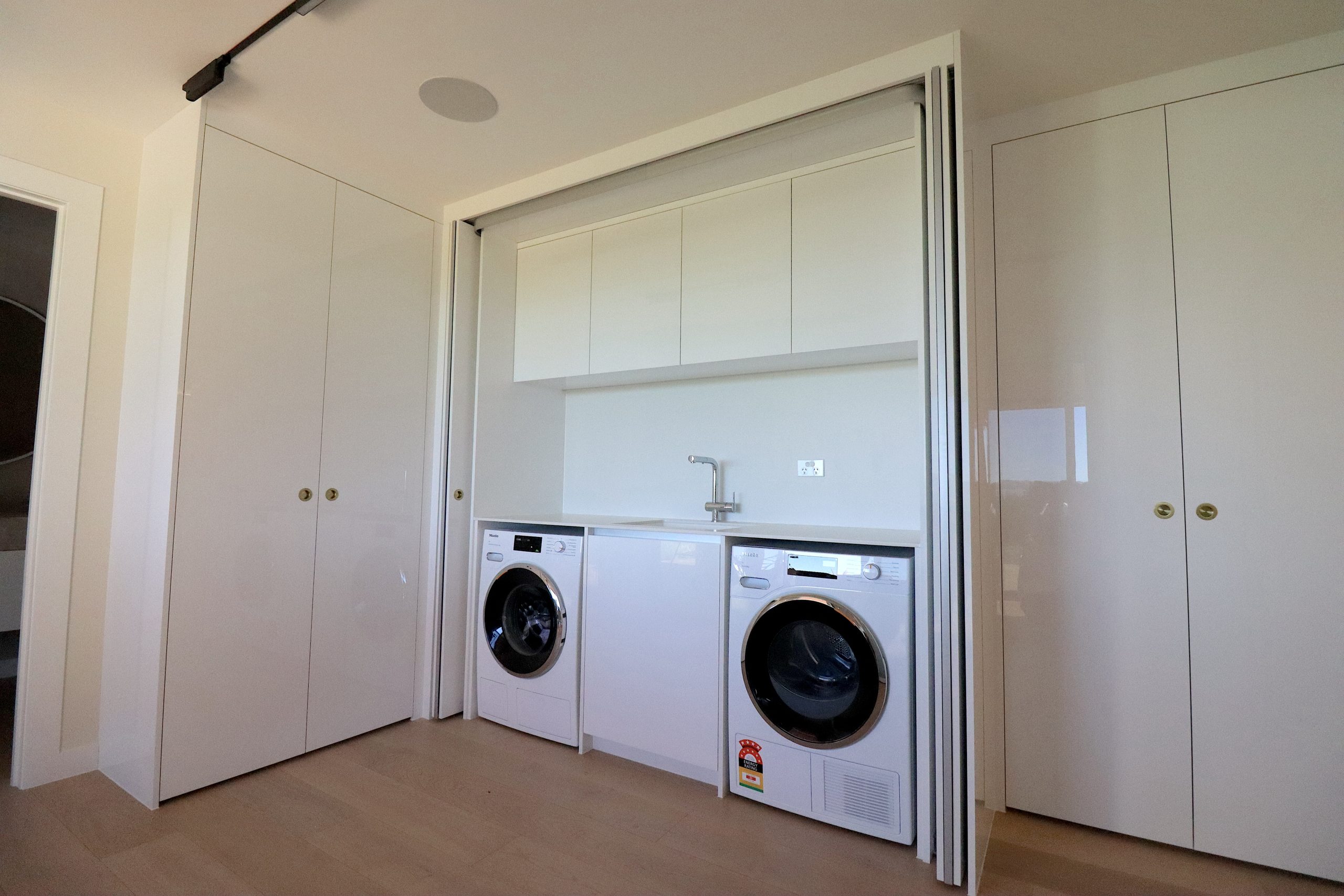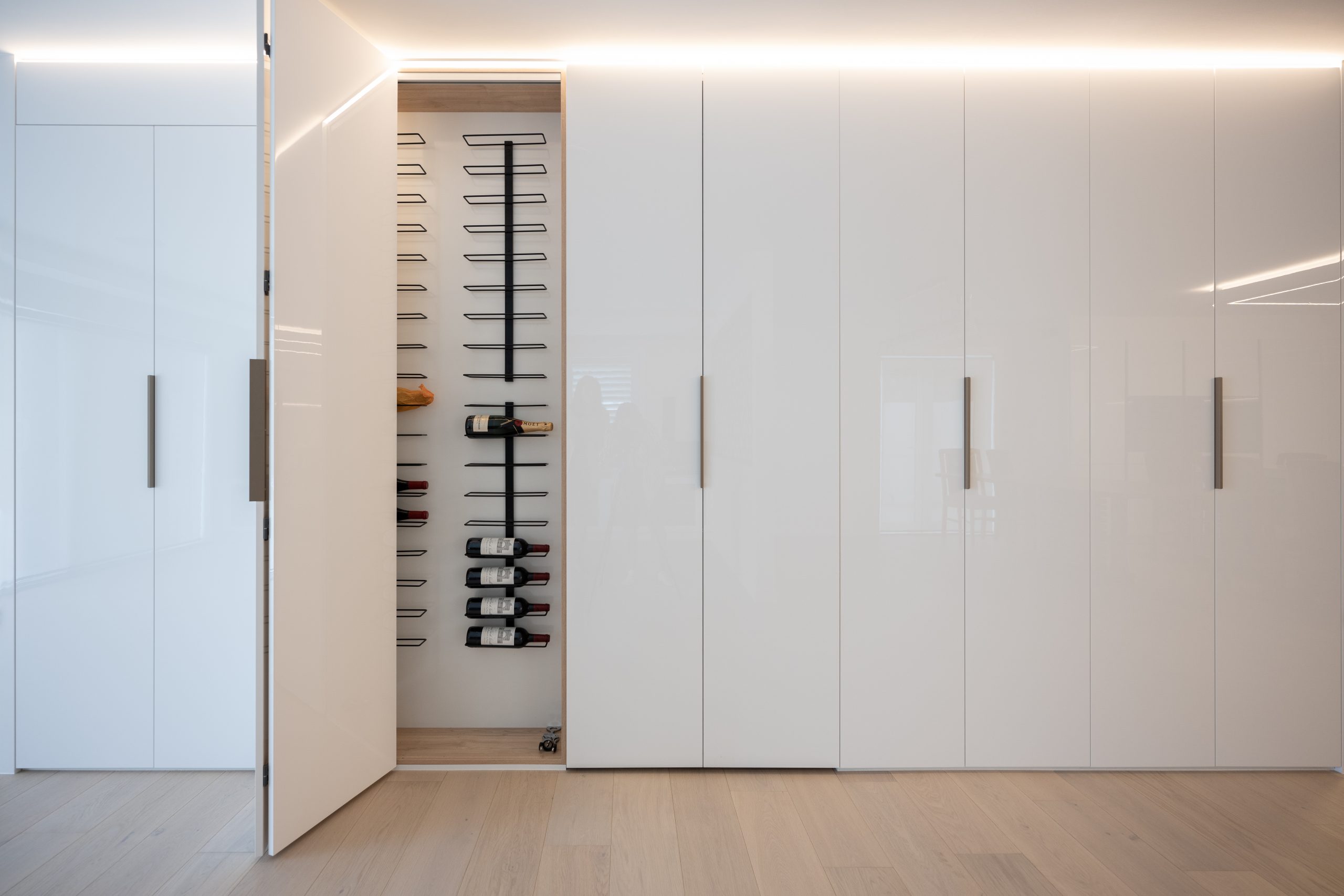
Year of Completion: 2023
Project Scope: Joinery design and construction for wine cabinet, water bar, laundry, wardrobes, and vanities.
Design credit: Trinity Interior Design
Estate Project: A Touch of Elegance
Step into the refined world of Mosman Interiors‘ latest residential joinery project, “Estate”. This collaboration with Trinity Interior Design sets the stage for a bespoke experience in joinery design and construction. From the sleek wine cabinet to the luxurious water bar, every detail speaks of sophistication and craftsmanship.
“Estate” redefines the essence of residential living. Explore the seamless integration of functionality and style in the laundry, wardrobes, and vanities. This project showcases the expertise of Mosman Interiors in creating tailored solutions for modern living spaces. Get ready to elevate your home with the perfect blend of beauty and functionality.
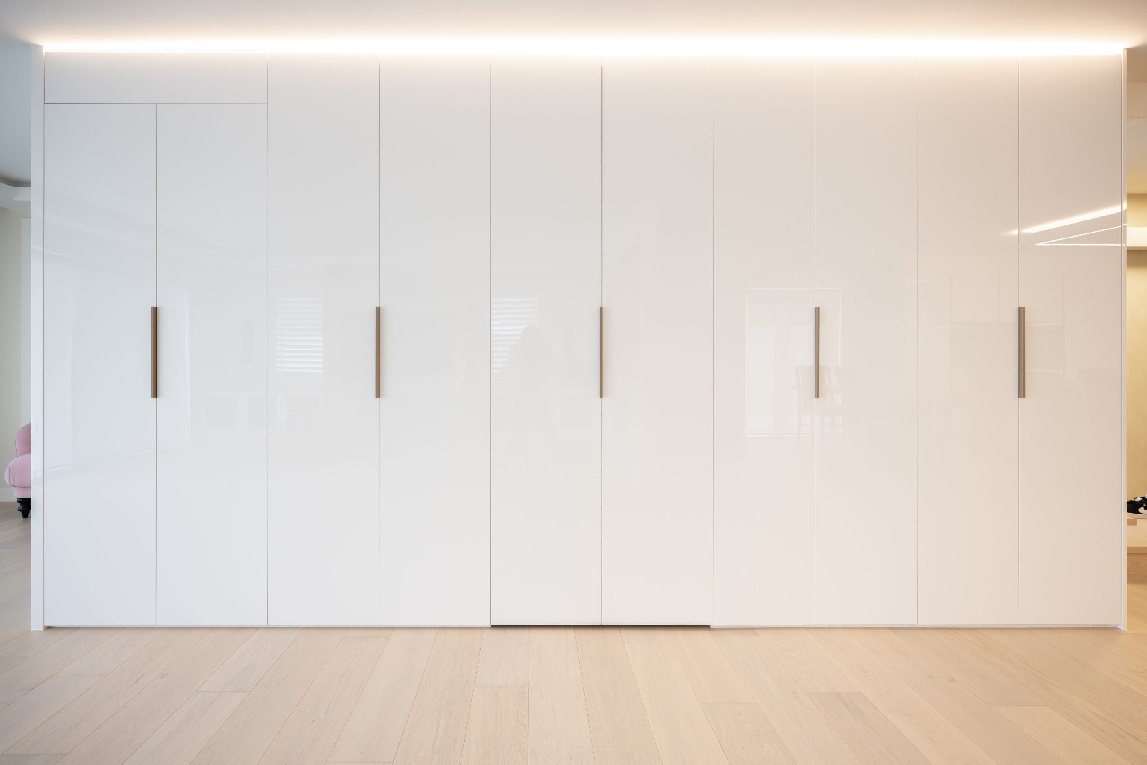
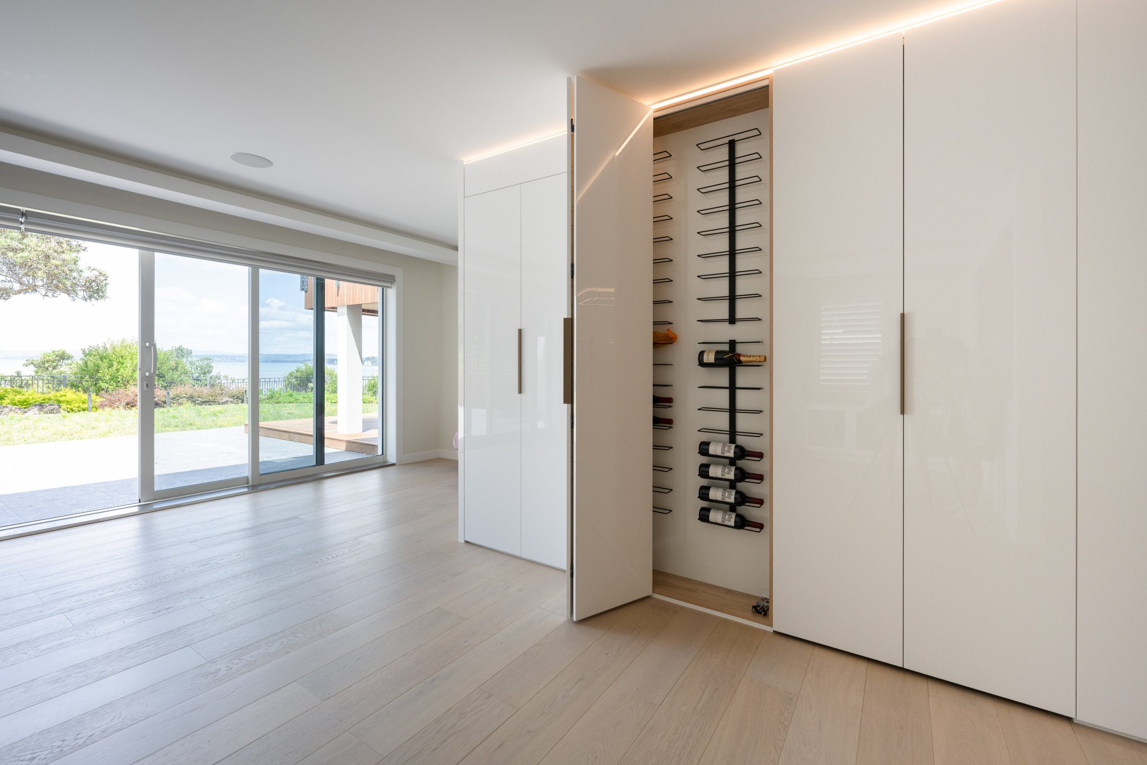
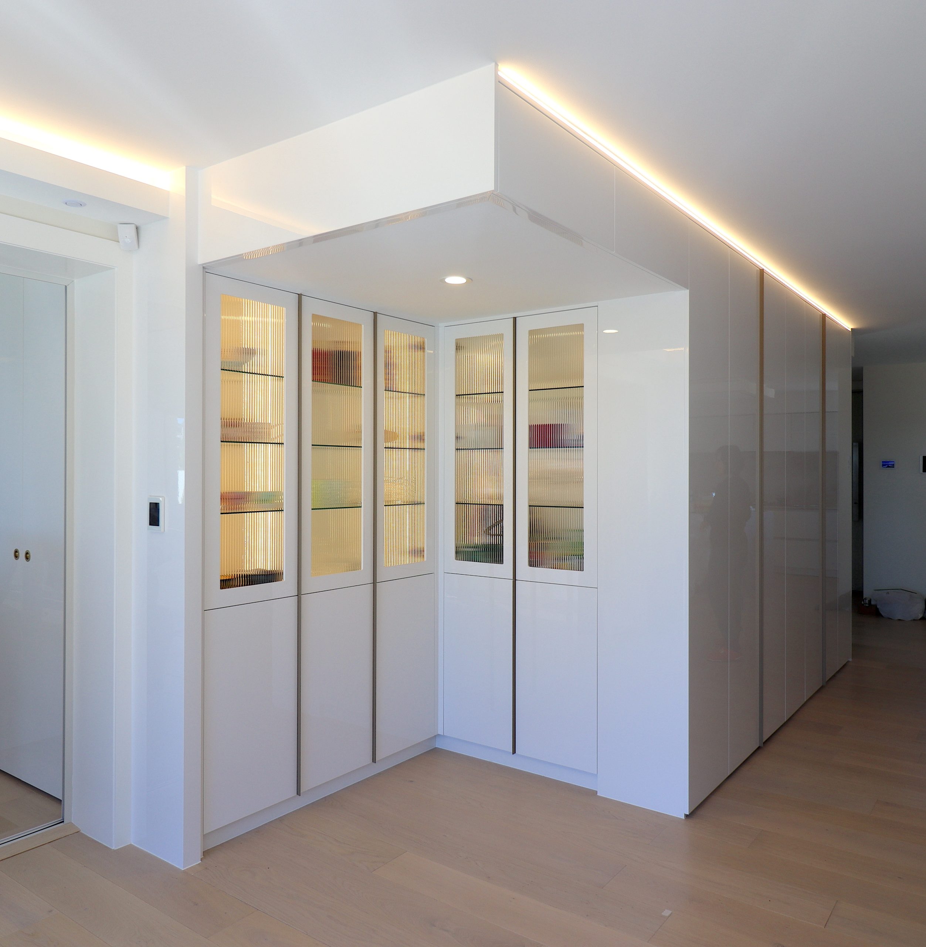
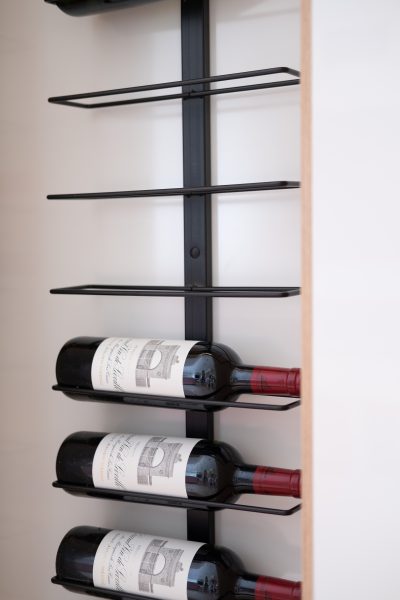
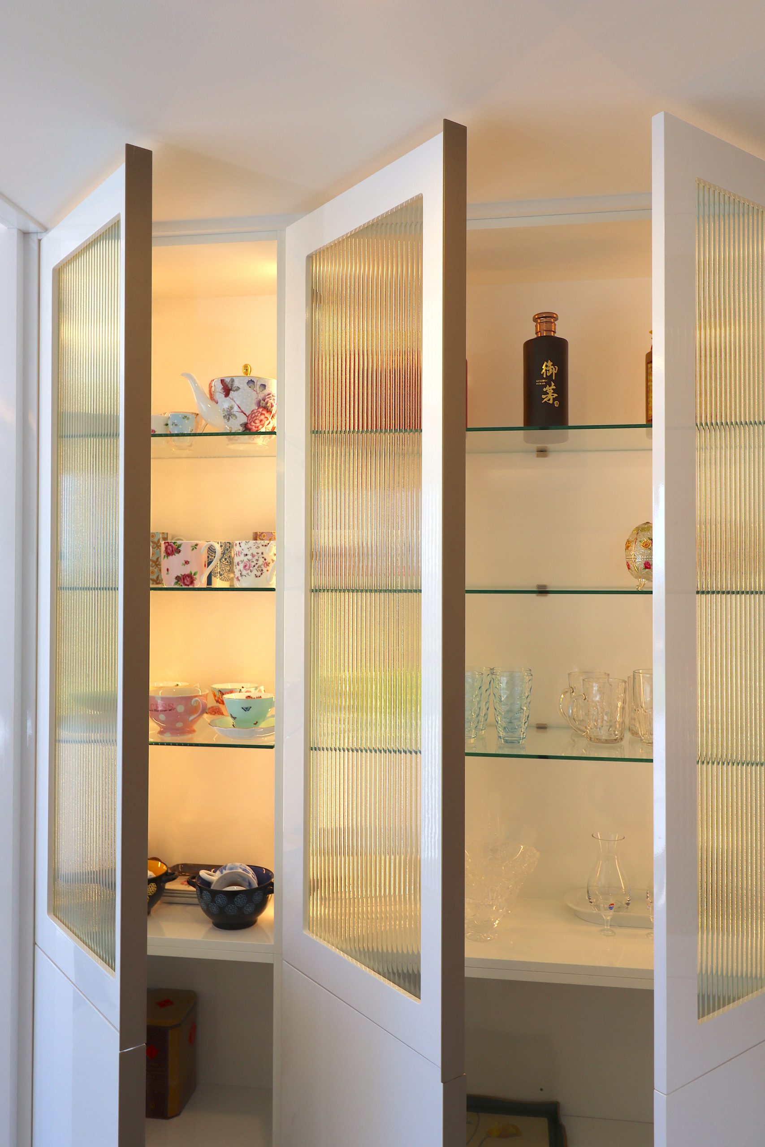
Across from the fireplace is a row of cabinets with polyurethane-coated bi-fold doors, turning around the corner to a bar with fluted glass panels. The theme of this design is to create a minimal yet radiant setting for the living room and complement the glow of the fireplace.
The cabinet is fully equipped with multiple functions for storage such as wine racks, a projector and various shelving configurations.


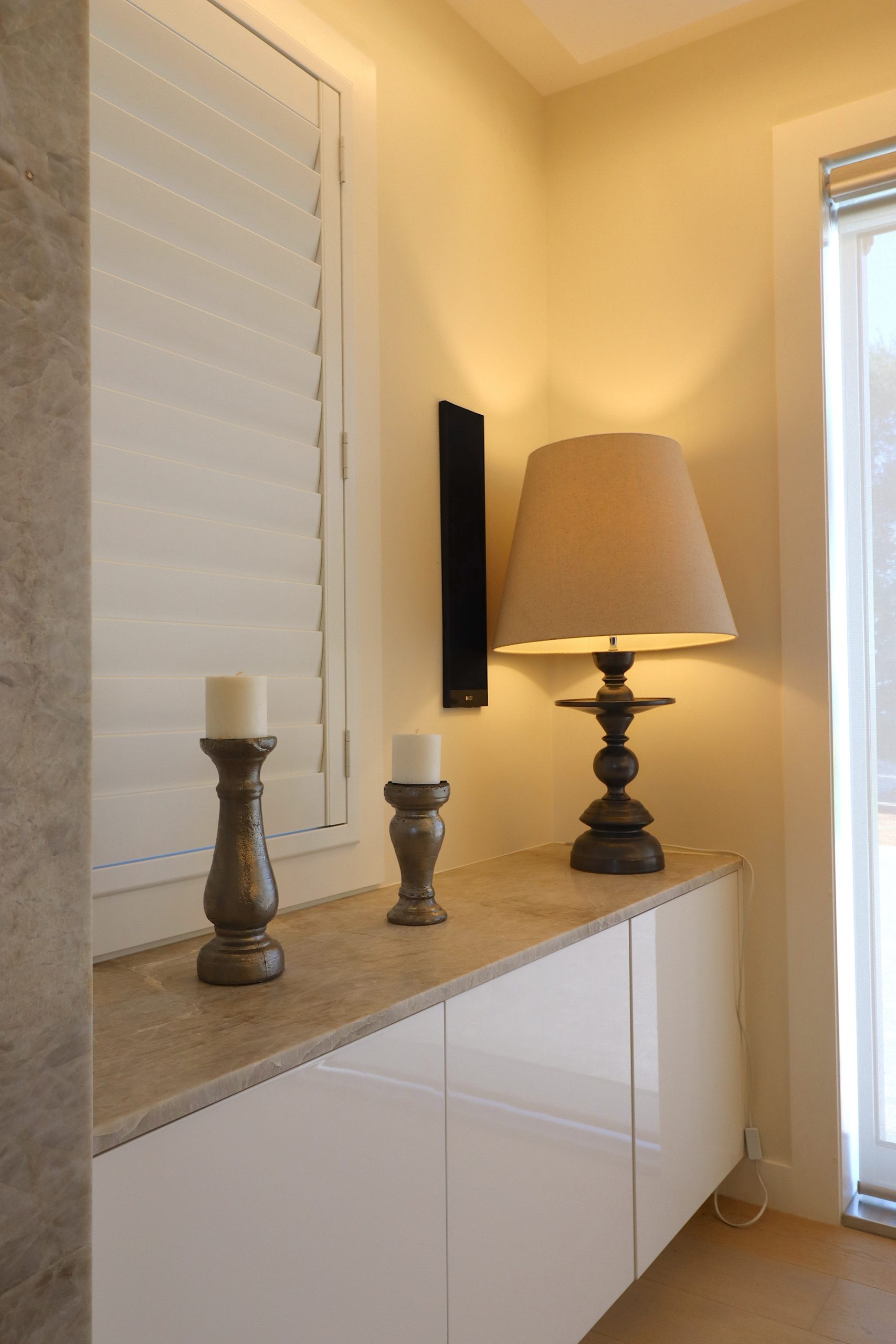
The centre fireplace is wrapped in natural stone Taj Mahal. Side TV cabinets made with polyurethane-coated doors.
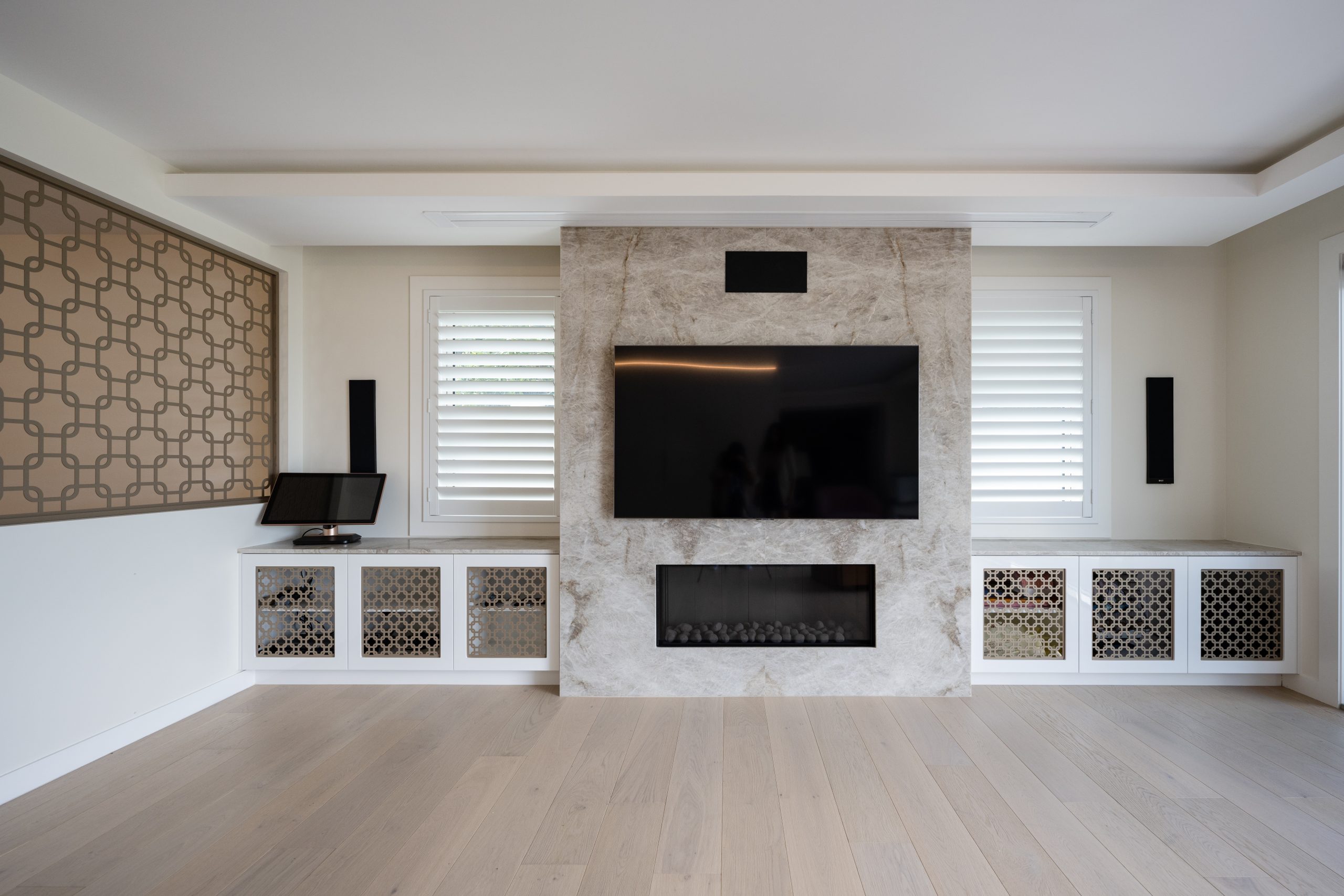
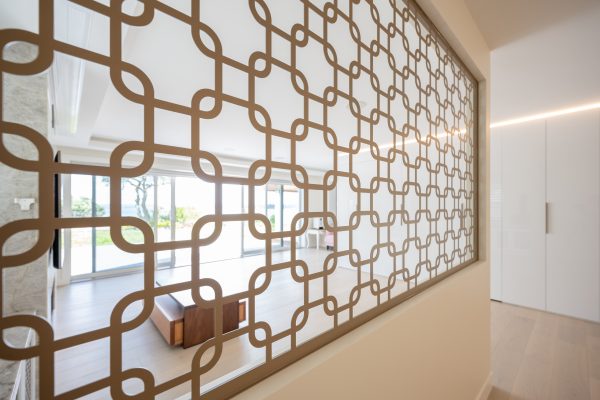
A close-up look at the room divider featuring custom bronze patterned inserts from PMW.
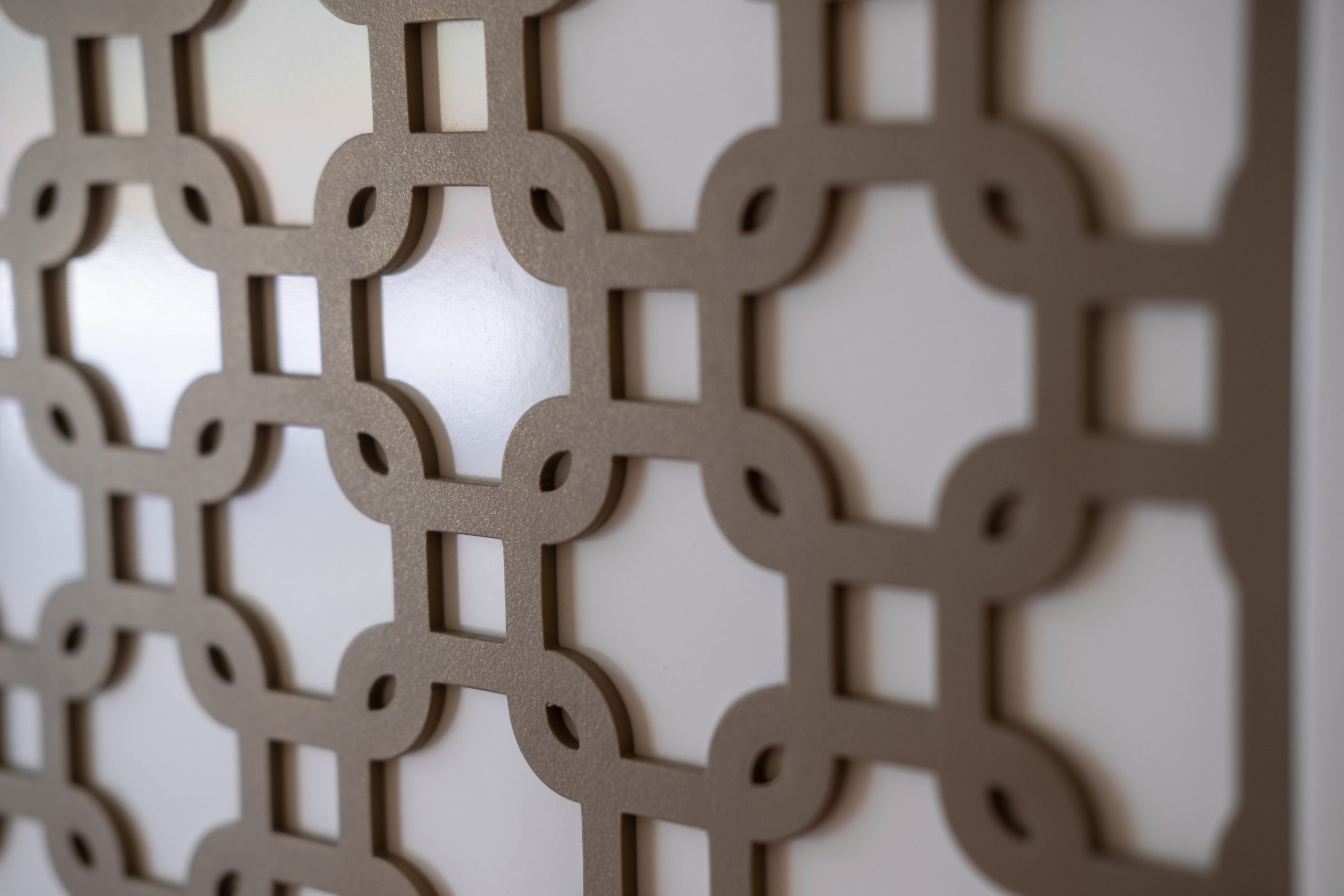
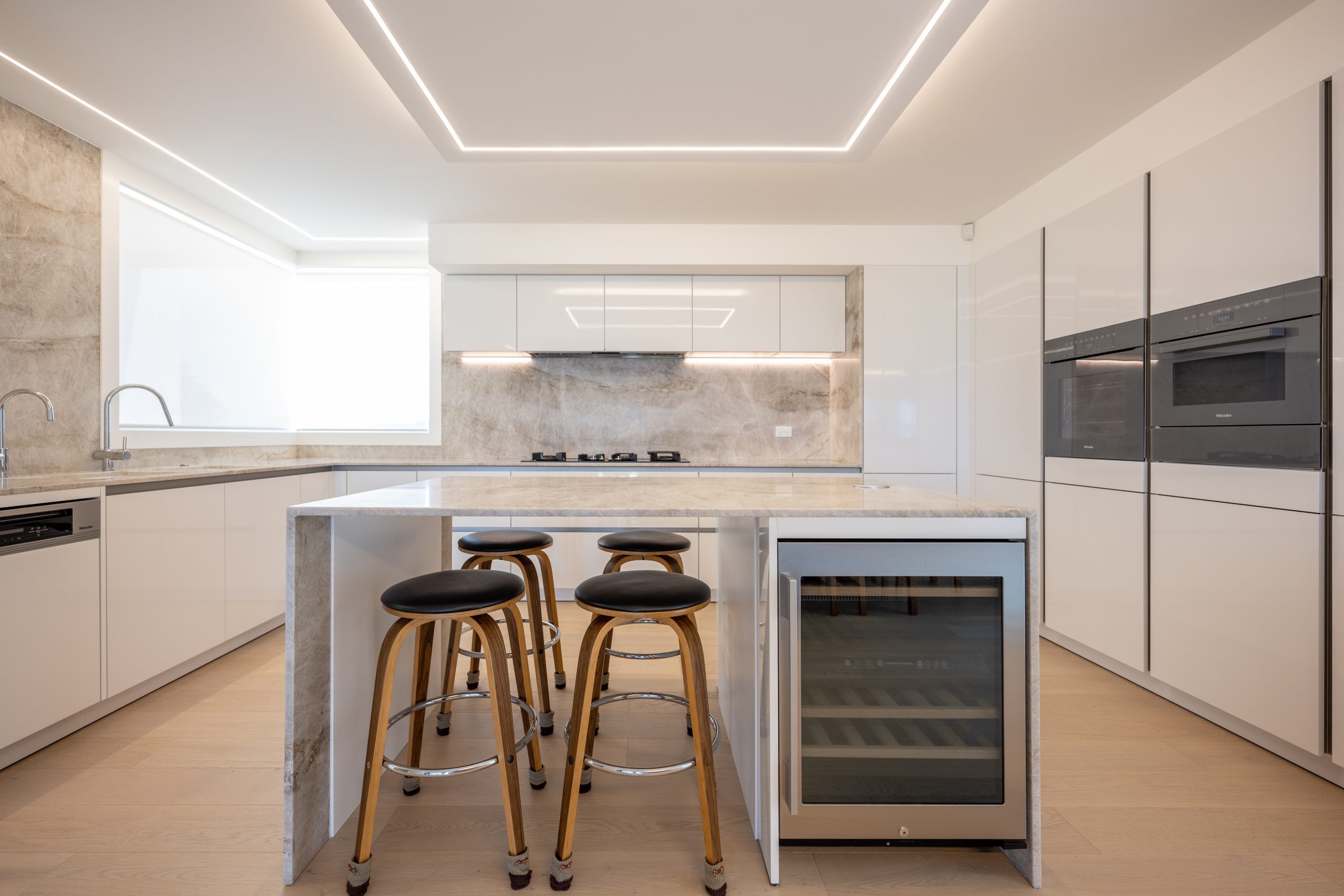
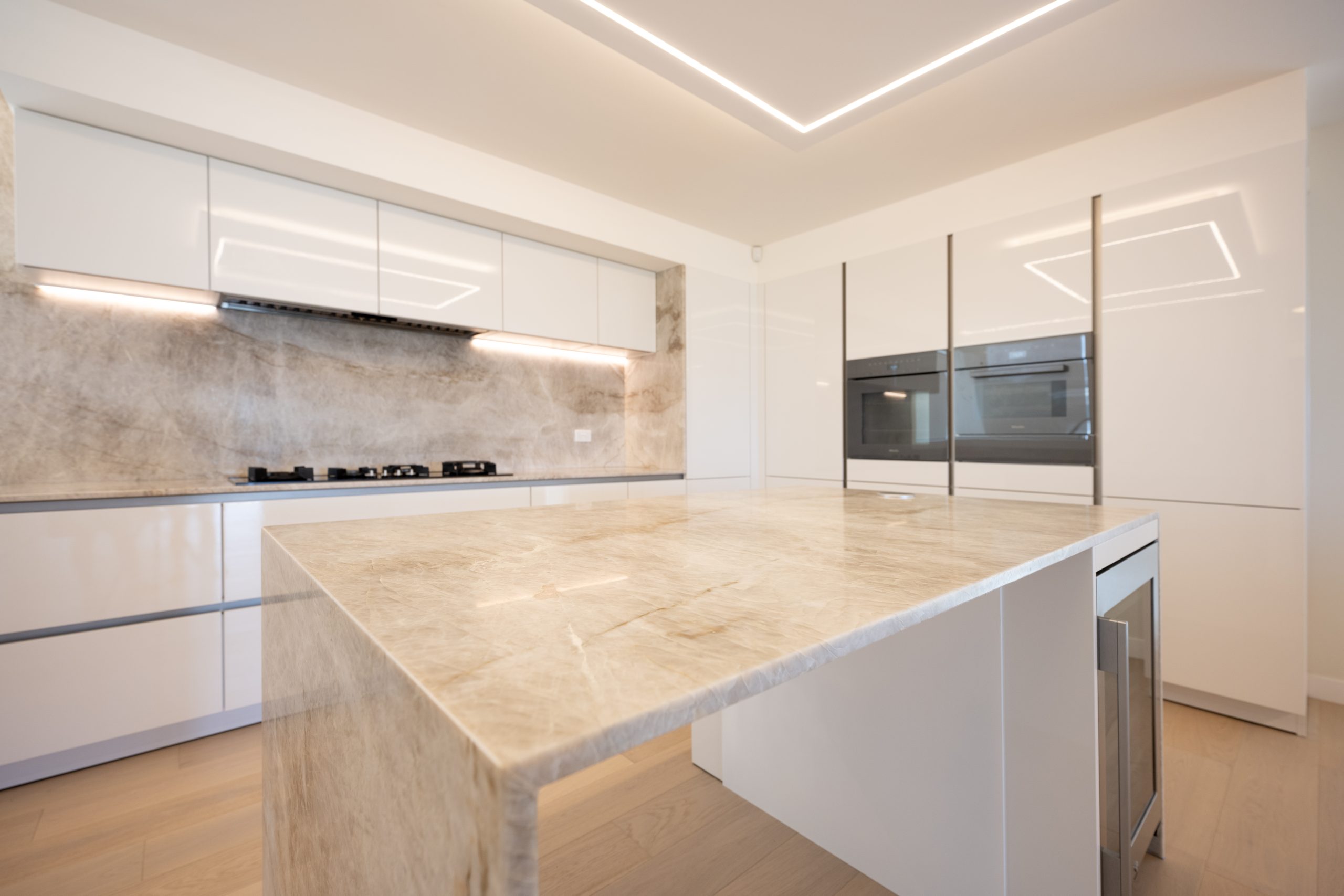

Kitchen natural stone fabrication: Taj Mahal.
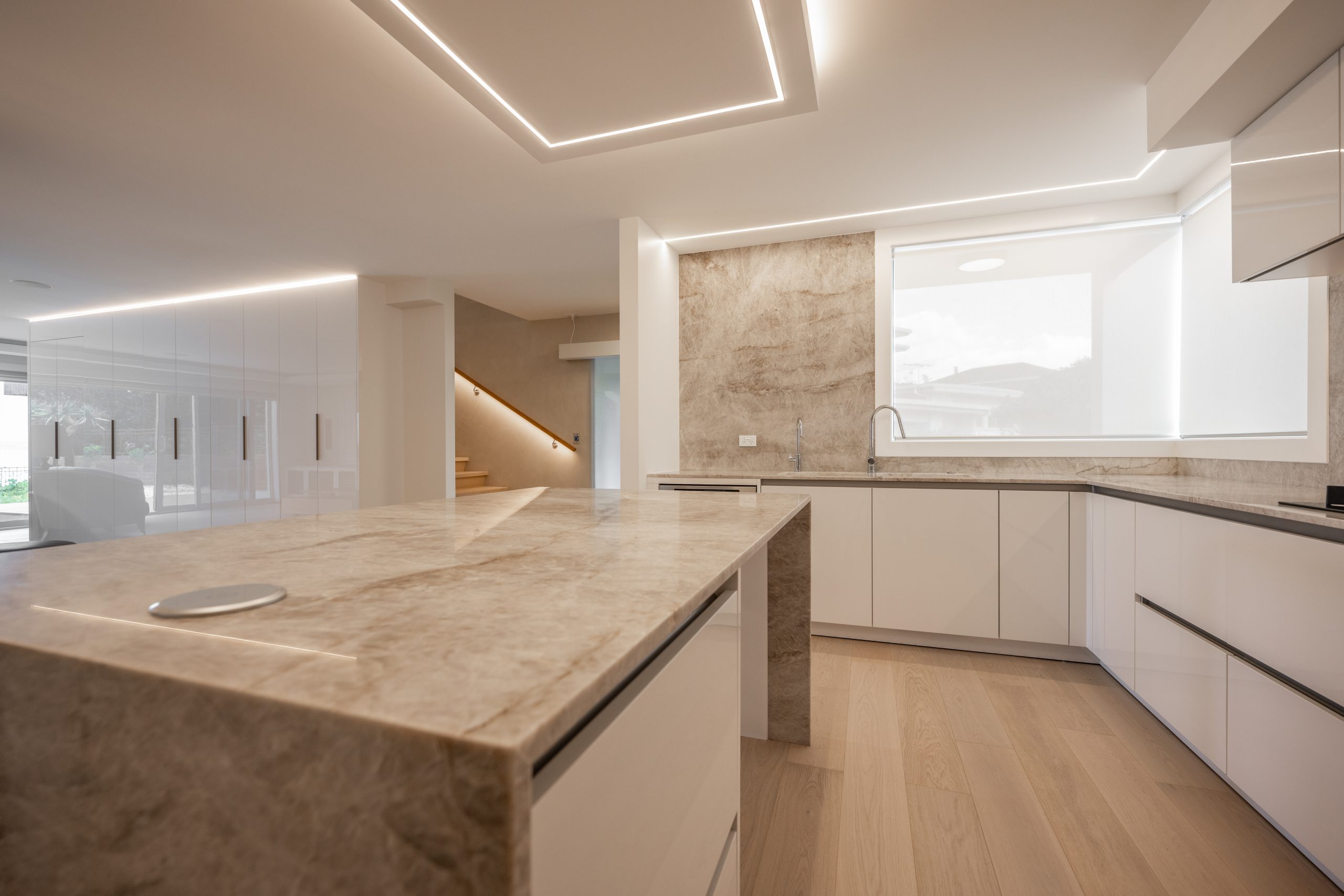
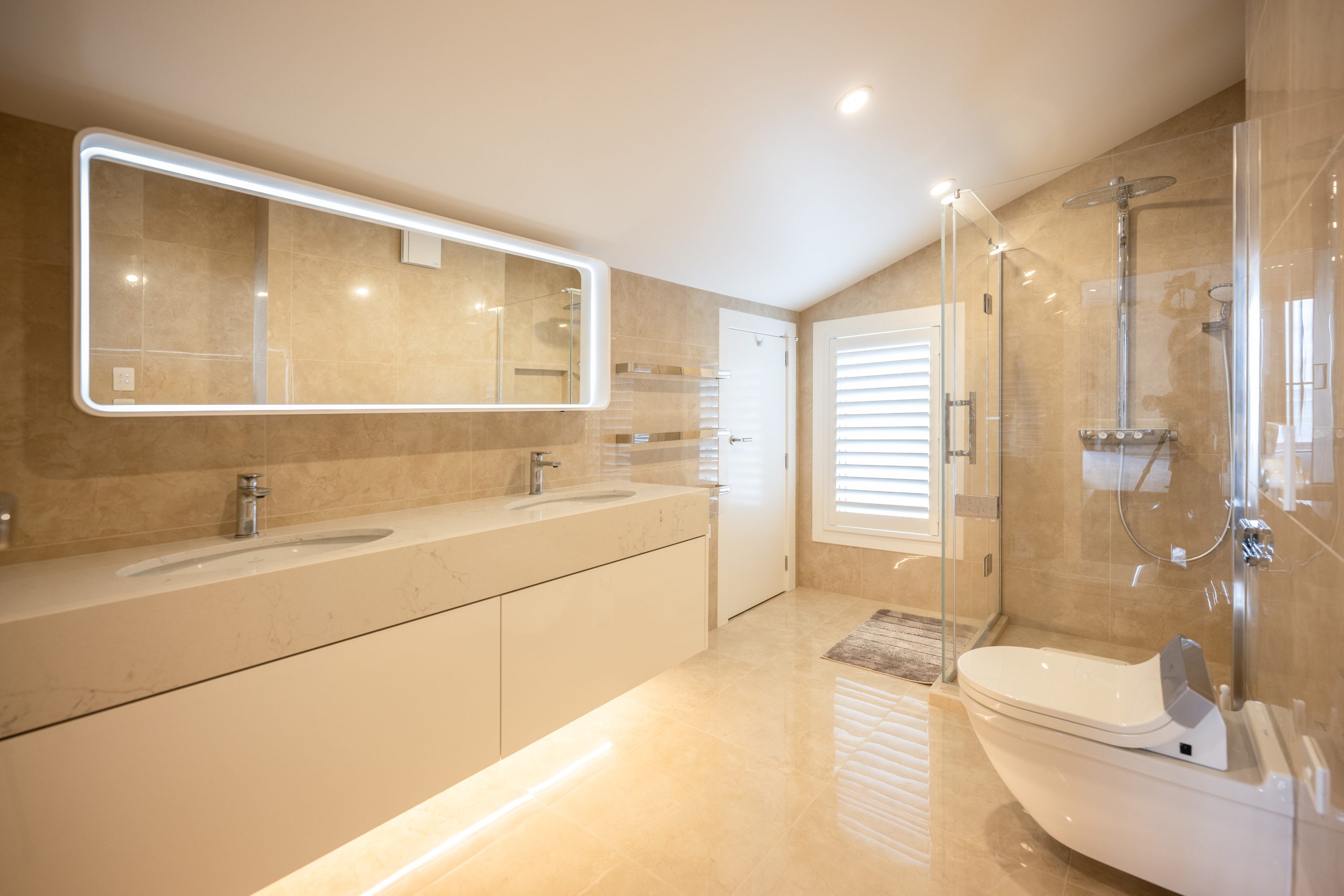
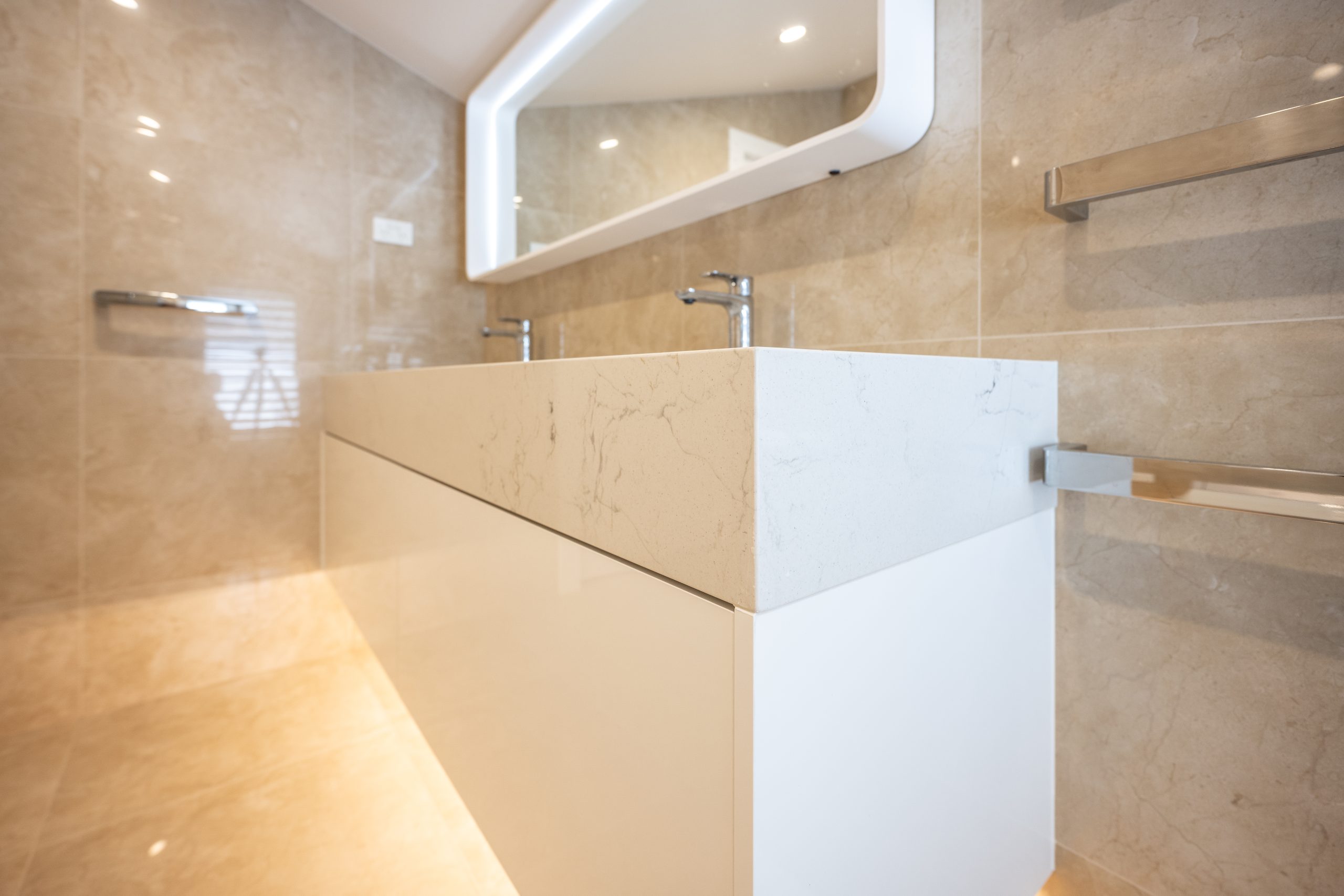
Master ensuite featuring a mitred bench top and push-open drawers. A line of recessed LED was added below to enhance the environmental lighting.
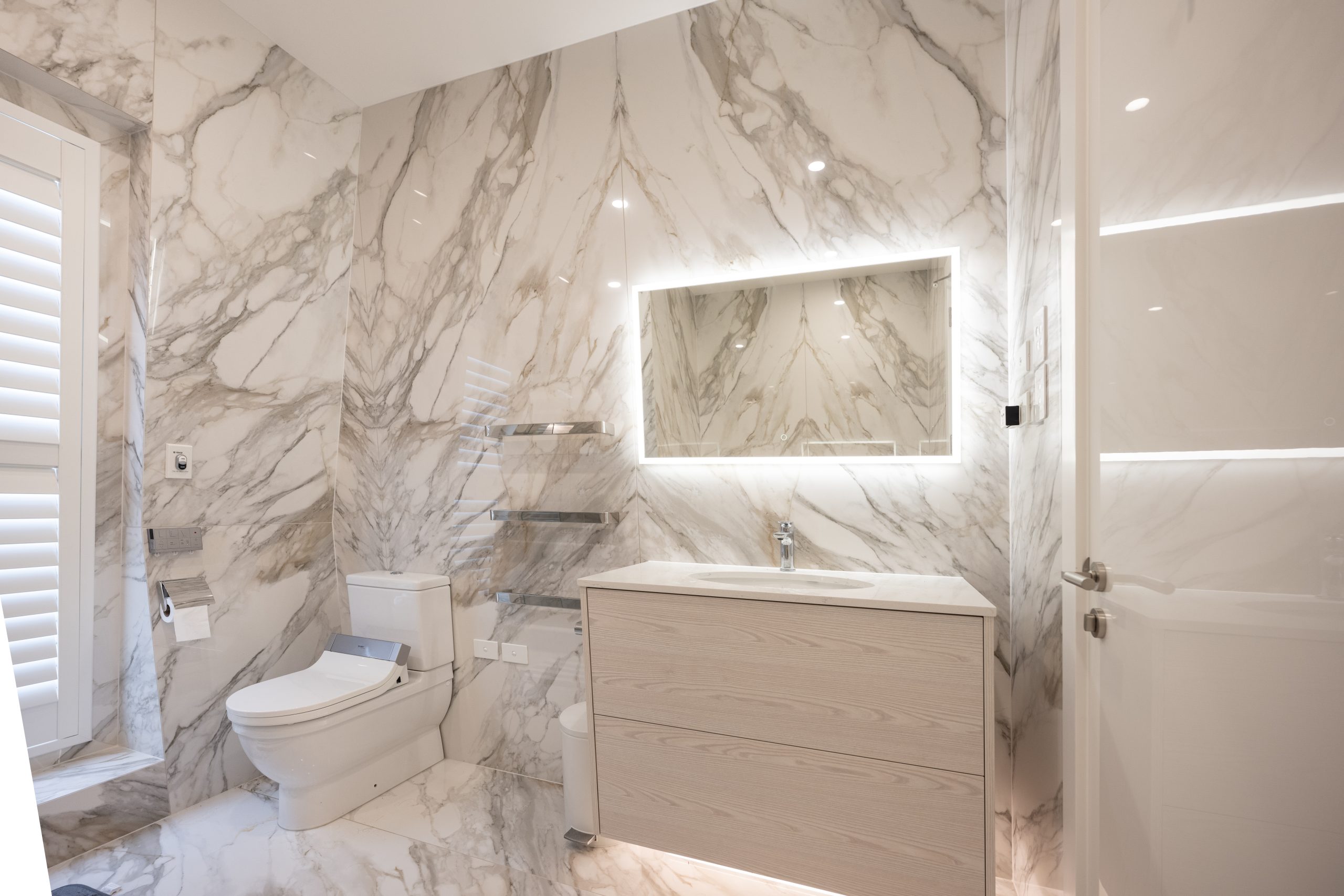
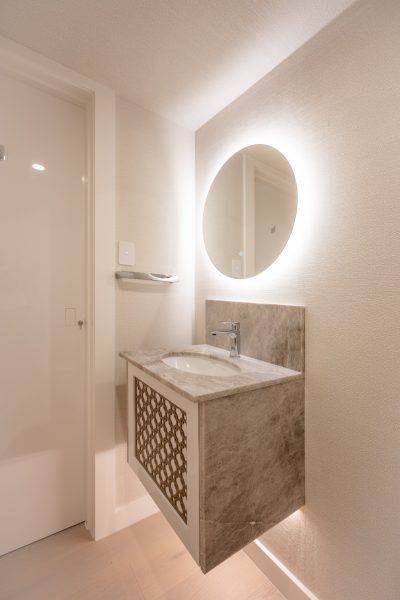
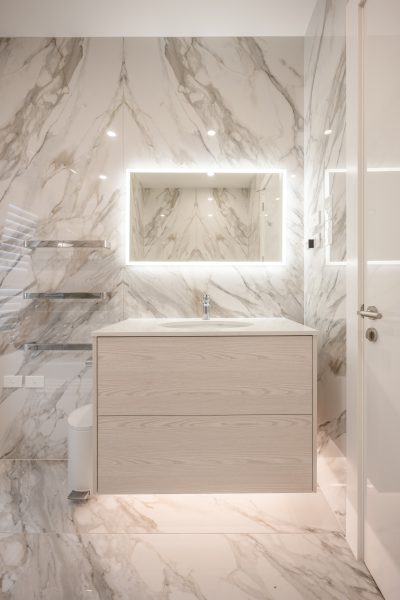
Similar materials and colours are brought throughout the rest of the vanities and powder room to create a cohesive interior look and feel.
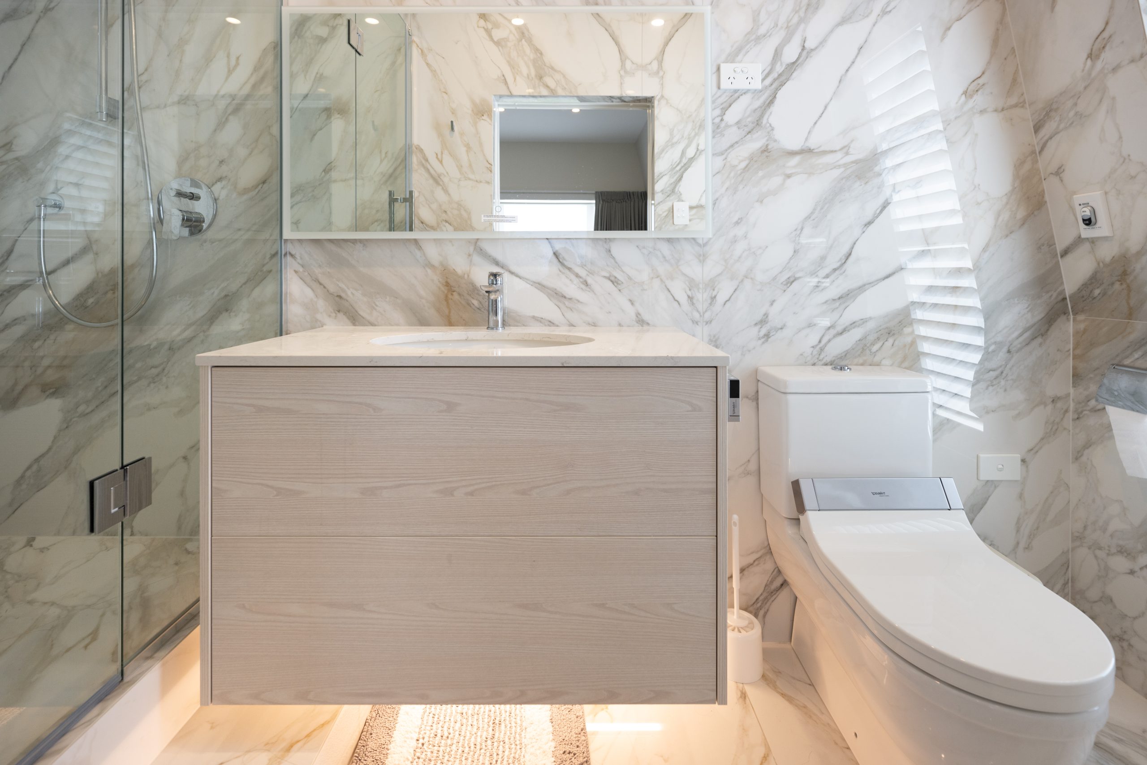
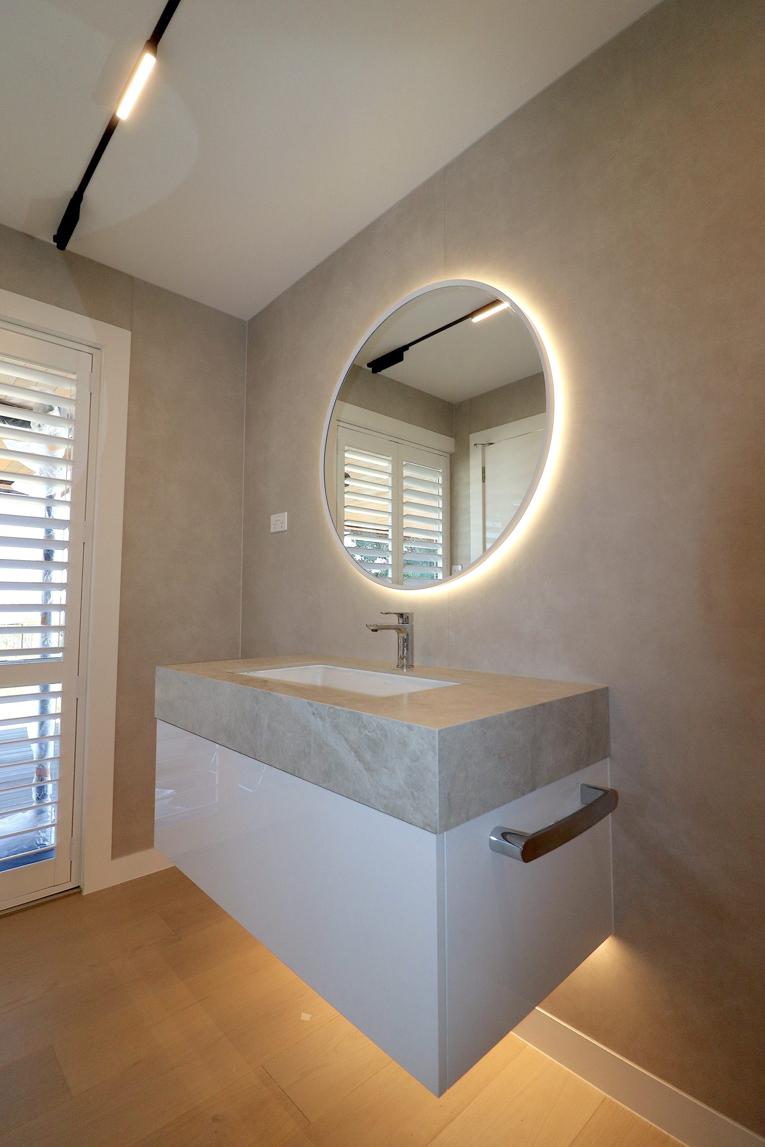
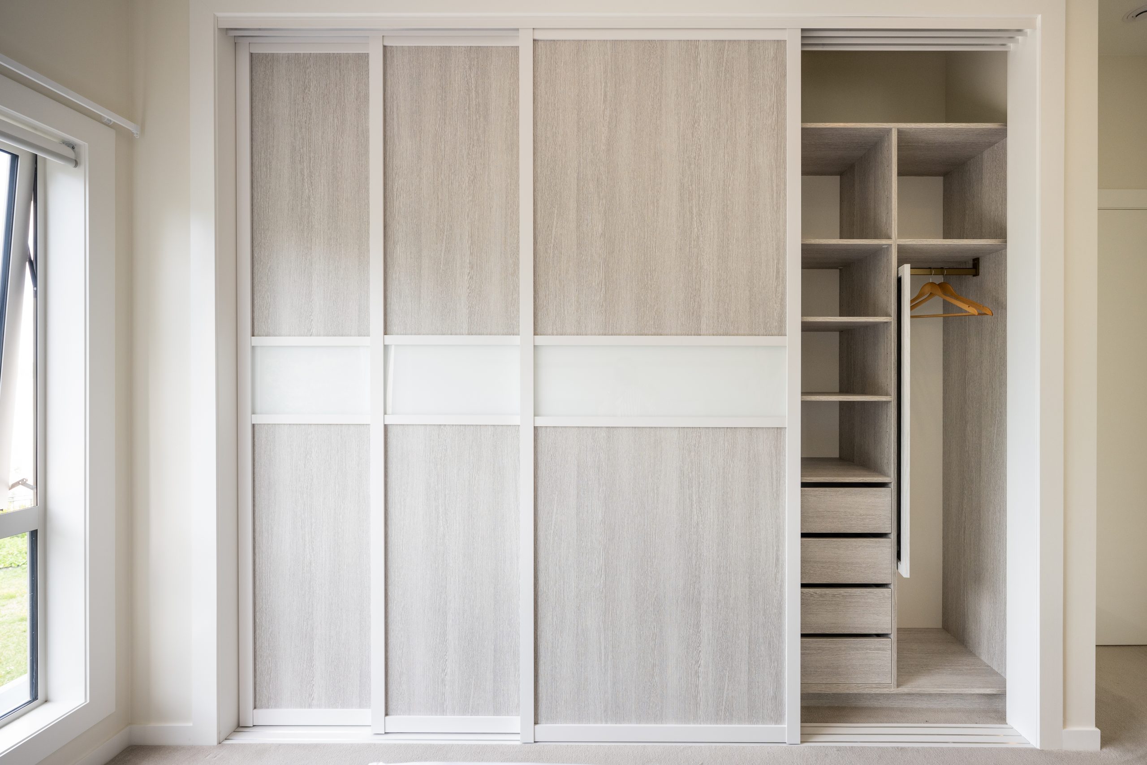
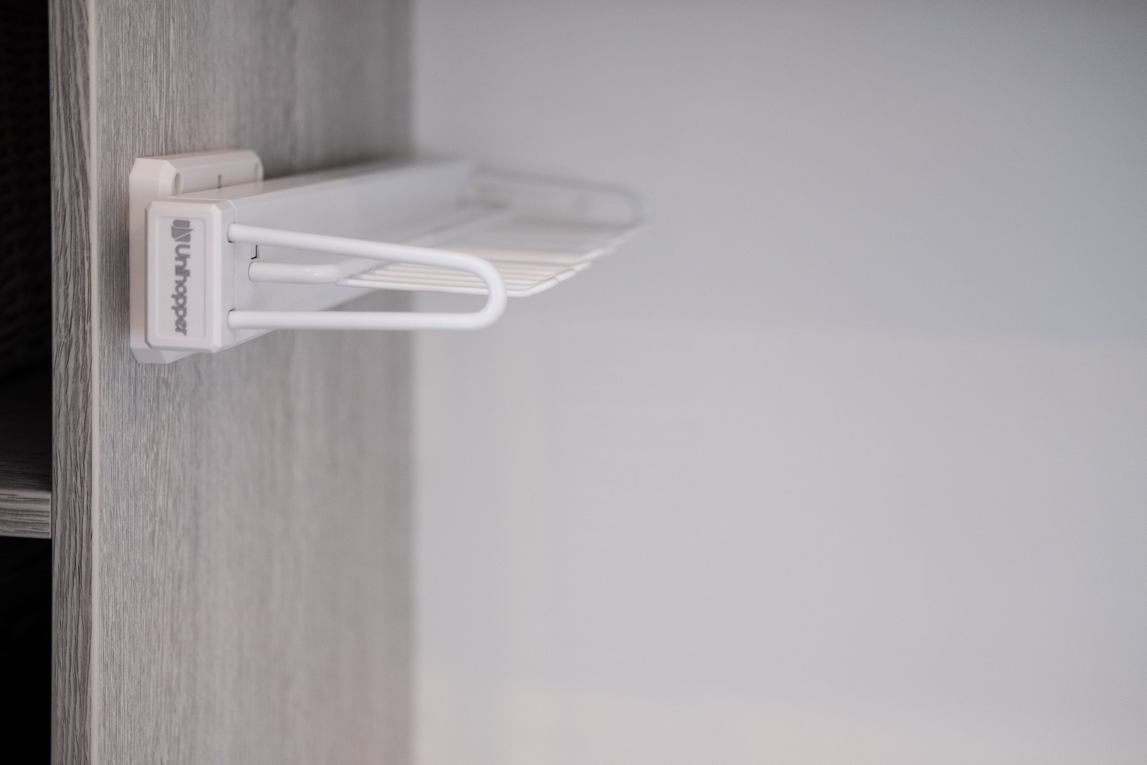
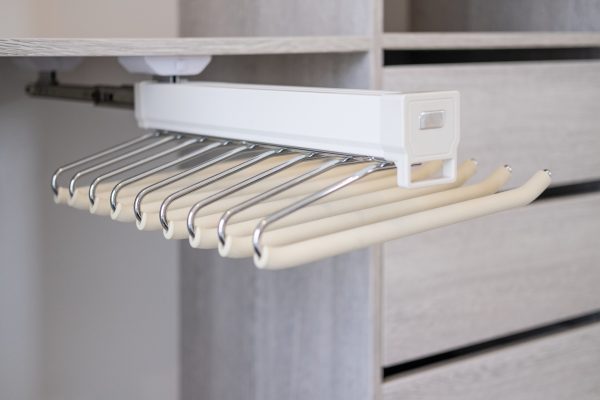
Sliding doors for built-in wardrobes in the white square edge frame, and bleached wenge panels.
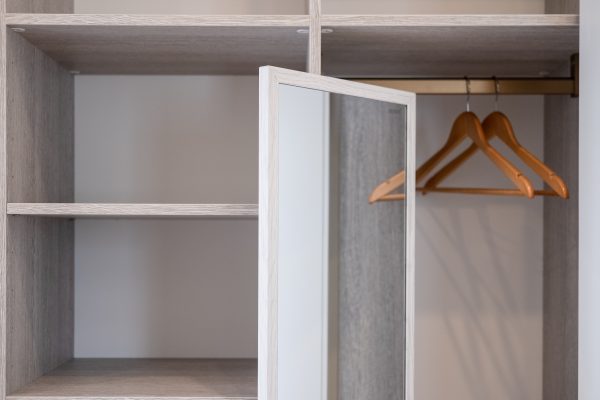
Accessories help make the most out of storage spaces. This project features pull-out mirrors, trouser racks, belt racks and leather jewellery inserts. Premium bronze hanging rails also make for a nice accent to the design that brings a touch of glamour.
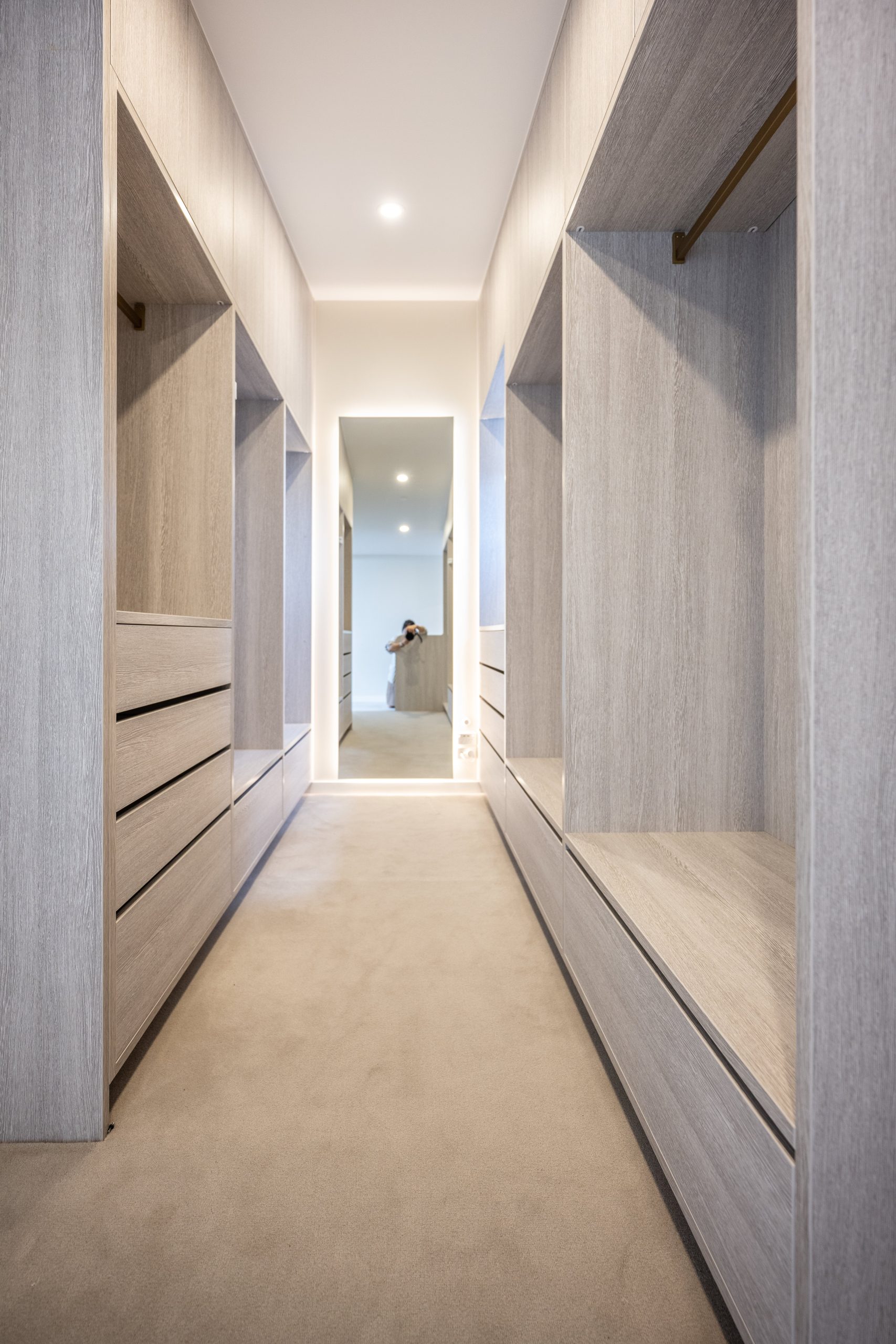
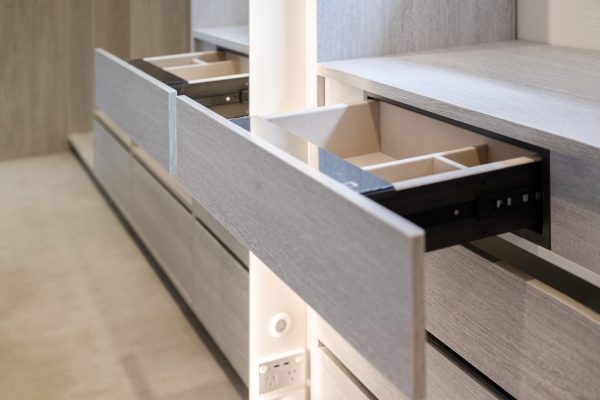
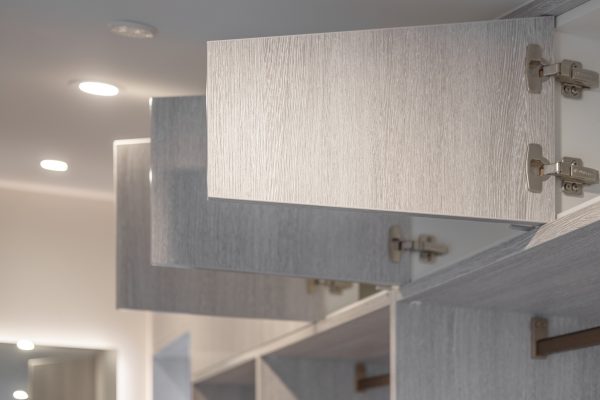
Vigorous detailing and craftsmanship are required to tackle this floor-to-ceiling wardrobe with its sloped ceiling. The upper cabinets are well worth the effort to achieve a luxurious and spacious- looking wardrobe.
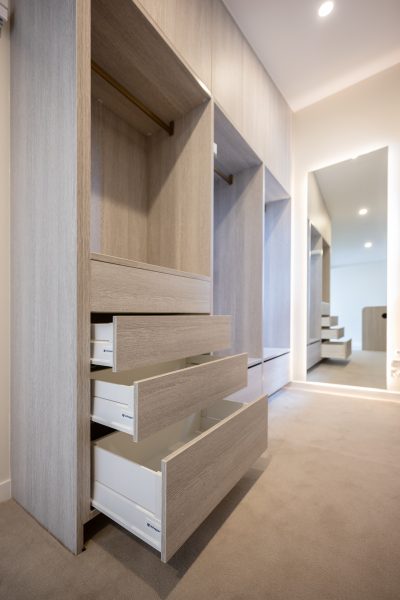
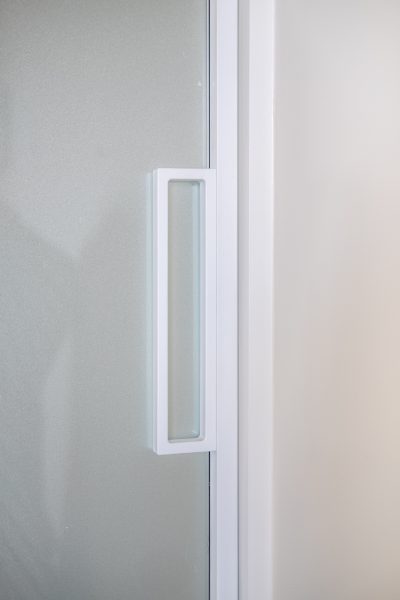
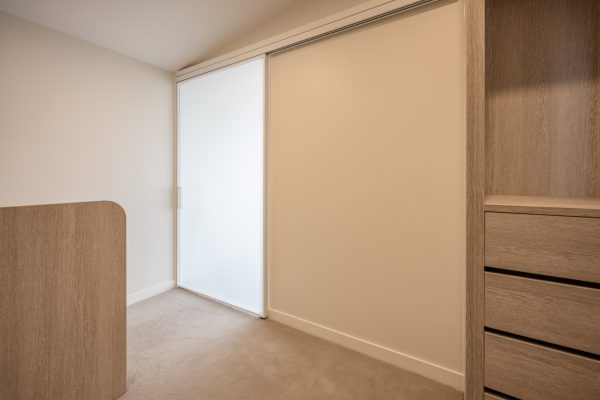
Entry to the Master wardrobe through a soft close sliding door with frosted glass insert.
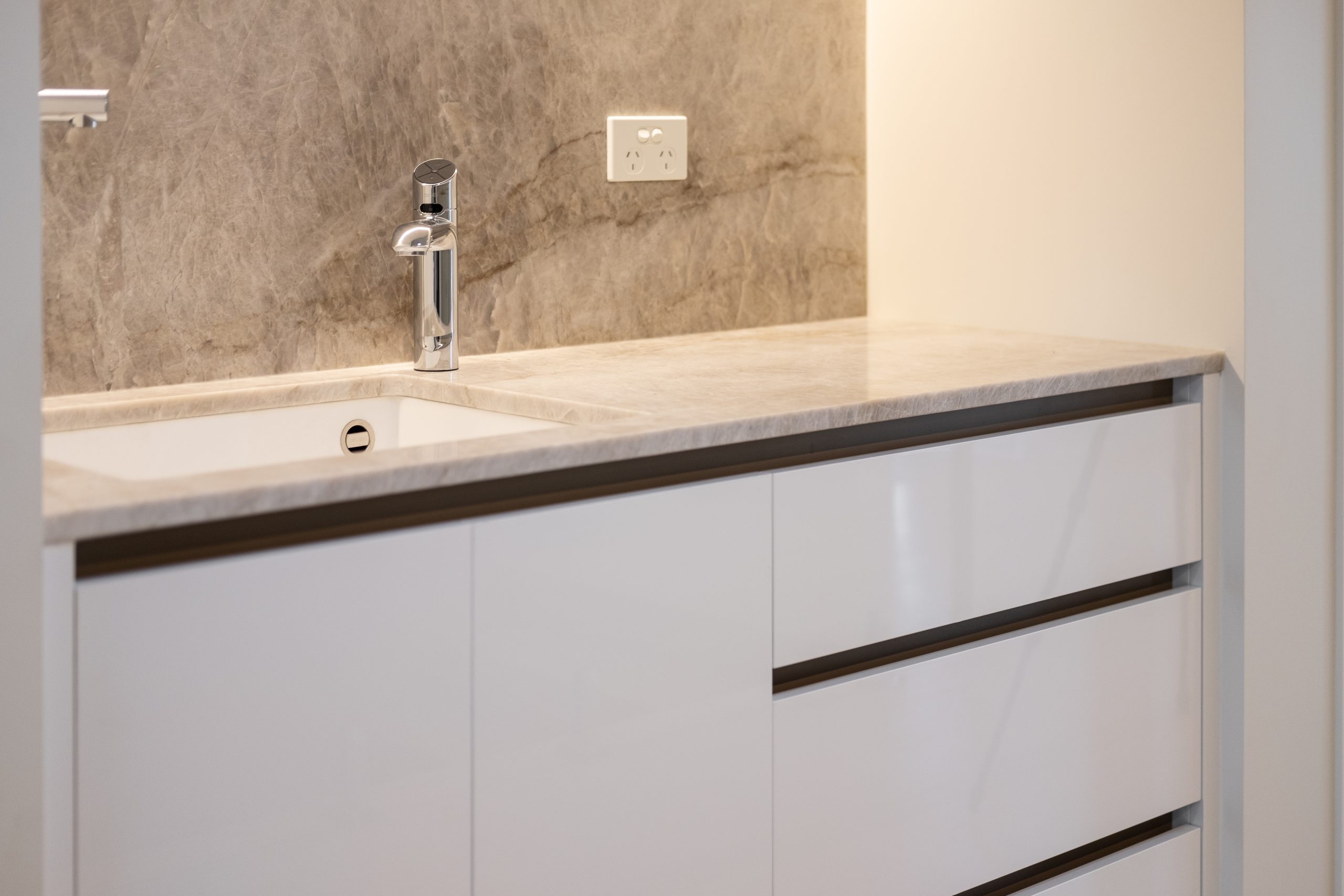
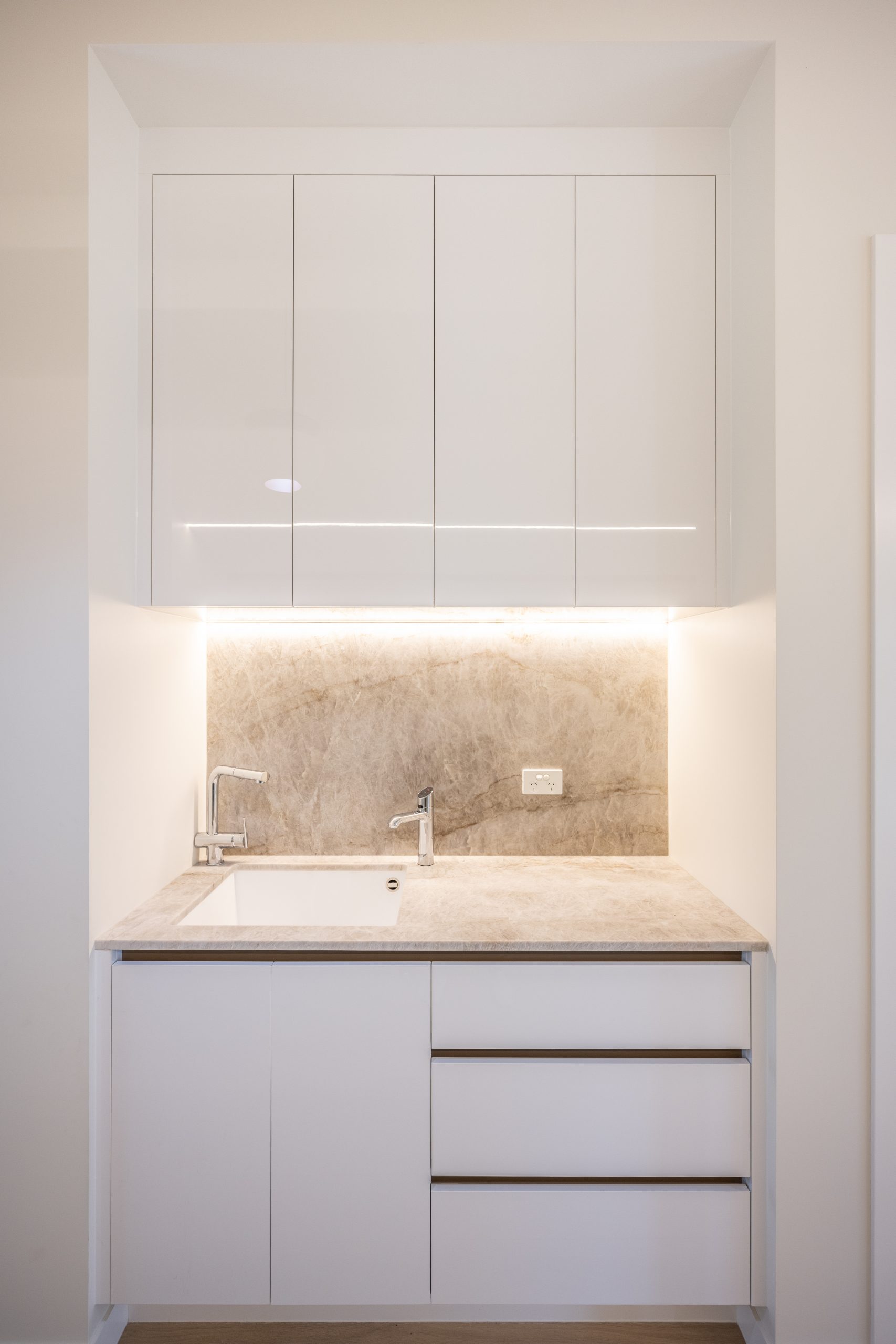
The water bar features custom powder-coated handles and a bench top in Taj Mahal natural stone. It instantly brightens and elevates the space, enhancing the experience as you walk by or use the bar.
